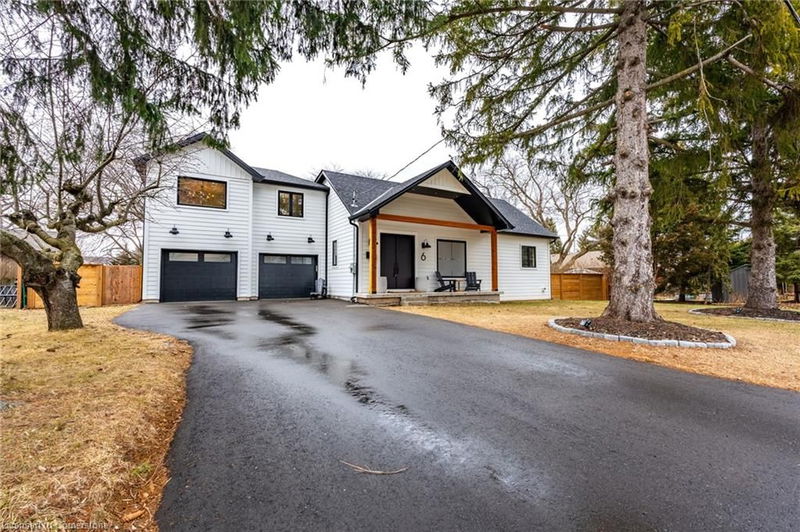Caractéristiques principales
- MLS® #: 40715957
- ID de propriété: SIRC2362722
- Type de propriété: Résidentiel, Maison unifamiliale détachée
- Aire habitable: 2 369 pi.ca.
- Chambre(s) à coucher: 3+1
- Salle(s) de bain: 2+1
- Stationnement(s): 9
- Inscrit par:
- RE/MAX Escarpment Frank Realty
Description de la propriété
Stunning Bungaloft in coveted Grimsby Location! Nestled on an impressive 100 ft x 118 ft lot, this beautifully crafted 2023-built bungaloft offers
breathtaking escarpment views and unmatched elegance. Every detail has been meticulously designed in this 3+1-bedroom, 2.5-bathroom
home, boasting over 2,300 sq. ft of finished living space. The main level is an entertainer’s dream, featuring a chef’s kitchen with quartz
countertops, stainless steel appliances, a waterfall island, and exquisite high-end lighting. The open-concept layout seamlessly flows into a
spacious living room with a custom gas fireplace. The main floor also offers a bedroom with a walk-in closet and a luxurious full bath. Upstairs,
you'll find two additional bedrooms, including a spacious primary suite with a walk-in closet and a stunning ensuite. The fully finished basement
adds even more living space, complete with a fourth bedroom, large recreation room, and additional bath. Step outside to your fully fenced,
ultra-private backyard, perfect for relaxing or entertaining. The oversized garage accommodates three cars, providing ample parking. Located in
a quiet, family-friendly Grimsby neighbourhood, you’re just minutes from Grimsby Beach, the Farmer’s Market, and major highways for easy
commuting. This home is truly a must-see!
Pièces
- TypeNiveauDimensionsPlancher
- SalonPrincipal14' 11" x 25'Autre
- Chambre à coucherPrincipal10' 2.8" x 11' 10.7"Autre
- Salle à mangerPrincipal9' 1.8" x 13' 8.1"Autre
- CuisinePrincipal9' 1.8" x 14' 6.8"Autre
- Chambre à coucher principale2ième étage22' 4.1" x 25' 3.9"Autre
- Chambre à coucher2ième étage15' 1.8" x 12' 6"Autre
- Salle de loisirsSous-sol20' 11.1" x 20' 11.9"Autre
- Salle de lavageSous-sol5' 8.1" x 6' 7.9"Autre
- Chambre à coucherSous-sol11' 8.9" x 8' 11"Autre
Agents de cette inscription
Demandez plus d’infos
Demandez plus d’infos
Emplacement
6 Tunbridge Crescent, Grimsby, Ontario, L3M 2V9 Canada
Autour de cette propriété
En savoir plus au sujet du quartier et des commodités autour de cette résidence.
Demander de l’information sur le quartier
En savoir plus au sujet du quartier et des commodités autour de cette résidence
Demander maintenantCalculatrice de versements hypothécaires
- $
- %$
- %
- Capital et intérêts 7 812 $ /mo
- Impôt foncier n/a
- Frais de copropriété n/a

