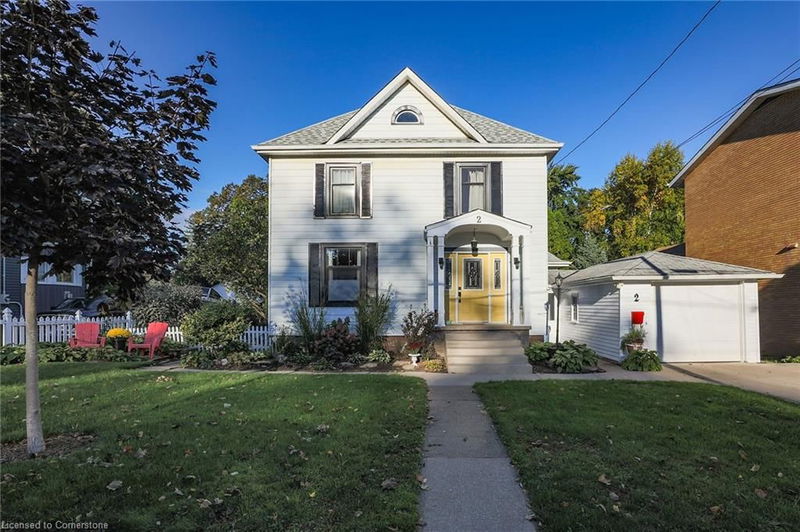Caractéristiques principales
- MLS® #: 40715838
- ID de propriété: SIRC2362613
- Type de propriété: Résidentiel, Maison unifamiliale détachée
- Aire habitable: 2 049 pi.ca.
- Construit en: 1900
- Chambre(s) à coucher: 4
- Salle(s) de bain: 2
- Stationnement(s): 2
- Inscrit par:
- RE/MAX Garden City Realty Inc.
Description de la propriété
Welcome to 2 Kidd Avenue! This beautiful home is a perfect combination of century home charm and all the modern conveniences that we expect. The cheerful front door welcomes you into a bright and spacious foyer. All rooms lead to the kitchen which is truly the heart of this home. The stylish custom cabinets are complemented by gorgeous wood counters. Made of reclaimed wood from the threshing room floors of old barns, these counters are full of character. Newly refinished hardwood floors accent the gracious living room, dining room & foyer. A natural gas fireplace with stone facing provides a focal point in the dining room. The main floor family room has patio doors that open onto the deck. Enjoy the peace of your backyard in any of the many sitting areas. Or if the weather is uncooperative, have your morning coffee in the sunroom overlooking the well tended backyard. Convenient main floor laundry is combined with a stylish 3 piece bathroom with glass walk in shower. Upstairs, there are four generous bedrooms, all with hardwood floors. The 4 piece bathroom features a heated floor for chilly mornings. Freshly painted. Unspoiled walk-up attic has huge potential! Basement is unfinished with tons of storage space. Single car garage. Situated on a large beautifully landscaped lot, it is centrally located within walking distance of schools, parks, shopping and all the amenities of downtown Grimsby. Easy QEW access and on the doorstep of Niagara!
Pièces
- TypeNiveauDimensionsPlancher
- SalonPrincipal13' 1.8" x 13' 3"Autre
- Salle à mangerPrincipal13' 3" x 15' 8.9"Autre
- FoyerPrincipal11' 8.1" x 14' 2.8"Autre
- Salle familialePrincipal10' 5.9" x 16' 2.8"Autre
- CuisinePrincipal11' 8.1" x 16' 1.2"Autre
- Solarium/VerrièrePrincipal11' 6.9" x 15' 7"Autre
- Salle de bainsPrincipal9' 3.8" x 13' 6.9"Autre
- Chambre à coucher principale2ième étage10' 4.8" x 14' 2.8"Autre
- Chambre à coucher2ième étage10' 7.1" x 10' 9.9"Autre
- Chambre à coucher2ième étage10' 4.8" x 11' 5"Autre
- Chambre à coucher2ième étage10' 7.1" x 10' 9.1"Autre
- Salle de bains2ième étage6' 9.1" x 8' 8.5"Autre
- ServiceSous-sol14' 4" x 27' 1.9"Autre
- RangementSous-sol10' 4" x 27' 1.9"Autre
Agents de cette inscription
Demandez plus d’infos
Demandez plus d’infos
Emplacement
2 Kidd Avenue, Grimsby, Ontario, L3M 3S3 Canada
Autour de cette propriété
En savoir plus au sujet du quartier et des commodités autour de cette résidence.
Demander de l’information sur le quartier
En savoir plus au sujet du quartier et des commodités autour de cette résidence
Demander maintenantCalculatrice de versements hypothécaires
- $
- %$
- %
- Capital et intérêts 4 394 $ /mo
- Impôt foncier n/a
- Frais de copropriété n/a

