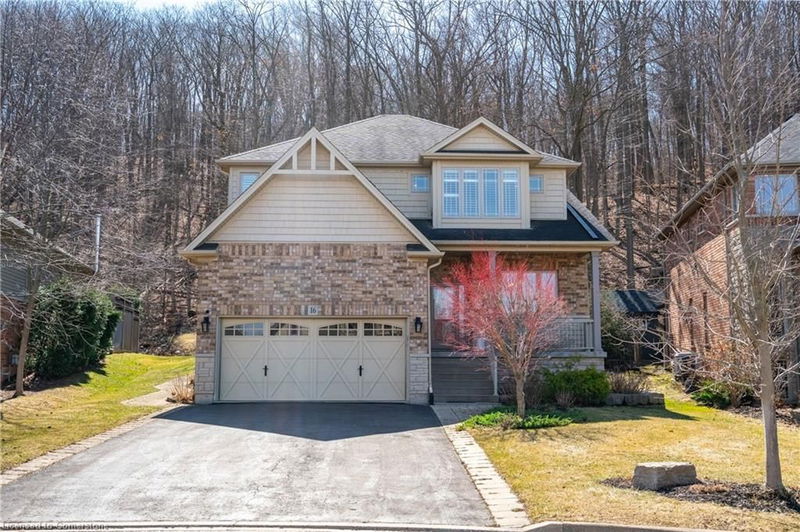Caractéristiques principales
- MLS® #: 40706702
- ID de propriété: SIRC2344315
- Type de propriété: Résidentiel, Maison unifamiliale détachée
- Aire habitable: 2 430 pi.ca.
- Chambre(s) à coucher: 4+1
- Salle(s) de bain: 3+1
- Stationnement(s): 6
- Inscrit par:
- RE/MAX Escarpment Golfi Realty Inc.
Description de la propriété
Welcome to 16 Heathcote Court backing on to the escarpment & tucked away in the prestigious Dorchester Estates of Grimsby, this elegant home offers 4+1 bedrooms, 3.5 bathrooms, and a versatile in-law suite with its own separate entrance through the garage—perfect for extended family or guests. With plenty of space,
the heart of the home is the open-concept kitchen, featuring granite countertops, a pantry, and spectacular views of the beautifully landscaped backyard. French doors lead to a stunning stone patio, overlooking a fully fenced yard and a private, tree-lined hill—your own secluded retreat. The family room is welcoming and warm, with a cozy gas fireplace and expansive windows that flood the space with natural light while offering serene backyard views. A main-floor office/playroom adds flexibility for work or fun. The formal dining room is perfect for all family gatherings. Upstairs, an 8' x 14' landing leads to the primary suite, complete with a 5-piece ensuite, dual sinks, and a spacious walk-in closet. Upper-level laundry adds convenience for the whole family. The finished basement provides even more possibilities with a second kitchen, making it ideal for multi-generational living. Outside, a built-in sprinkler system keeps the lush landscaping looking its best. Located on a quiet cul-de-sac, close to parks, schools, and amenities, this home is the perfect blend of luxury and comfort. Minutes to the QEW, wineries and everything living in Niagara has to offer.
Pièces
- TypeNiveauDimensionsPlancher
- Cuisine avec coin repasPrincipal49' 2.5" x 59' 6.6"Autre
- Bureau à domicilePrincipal29' 6.3" x 39' 6.8"Autre
- Salle à mangerPrincipal49' 2.5" x 32' 9.7"Autre
- Salle familialePrincipal49' 2.5" x 52' 5.9"Autre
- Chambre à coucher2ième étage32' 10.4" x 42' 7.8"Autre
- Chambre à coucher principale2ième étage36' 4.6" x 65' 7.4"Autre
- Chambre à coucher2ième étage39' 4.4" x 32' 9.7"Autre
- Chambre à coucher2ième étage39' 4.4" x 32' 9.7"Autre
- Chambre à coucherSous-sol46' 7.5" x 29' 9.4"Autre
- Salle de loisirsSous-sol45' 11.9" x 59' 6.6"Autre
- CuisineSous-sol16' 6.8" x 29' 8.2"Autre
- Pièce bonusSous-sol9' 6.9" x 12' 9.9"Autre
Agents de cette inscription
Demandez plus d’infos
Demandez plus d’infos
Emplacement
16 Heathcote Court, Grimsby, Ontario, L3M 0A6 Canada
Autour de cette propriété
En savoir plus au sujet du quartier et des commodités autour de cette résidence.
Demander de l’information sur le quartier
En savoir plus au sujet du quartier et des commodités autour de cette résidence
Demander maintenantCalculatrice de versements hypothécaires
- $
- %$
- %
- Capital et intérêts 6 518 $ /mo
- Impôt foncier n/a
- Frais de copropriété n/a

