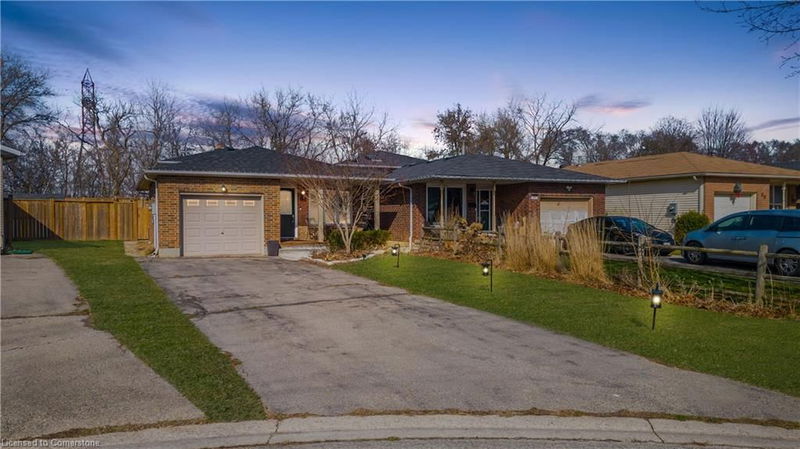Caractéristiques principales
- MLS® #: 40710136
- ID de propriété: SIRC2336343
- Type de propriété: Résidentiel, Maison unifamiliale détachée
- Aire habitable: 2 080 pi.ca.
- Construit en: 1987
- Chambre(s) à coucher: 3+1
- Salle(s) de bain: 2+1
- Stationnement(s): 3
- Inscrit par:
- RE/MAX Escarpment Realty Inc.
Description de la propriété
Tucked away on a quiet cul-de-sac in a friendly Grimsby neighborhood (where kids can actually play in the street!), this 4-bedroom back split is hiding a delightful secret. It's not just a home, it's almost two homes in one! Imagine the possibilities with a beautifully updated in-law suite, complete wit its own entrance and a gorgeous modern kitchen. Upstairs, you'll find another stunning kitchen, perfect for the head chef of the house. This home is sprinkled with charming details, from coffered ceilings in the dining room (fancy right?) to elegant wainscotting in the primary bedroom and a skylight that makes another bedroom feel like a sun-drenched oasis. And when the snow starts to fall, gather around the cozy wood-burning fireplace in the lower level - its the perfect spot for hot cocoa and movie nights. Recent updates, including a brand new furnace (2024), roof (2020), A/C (2022), and stylish touches throughout (2023), mean you can just move in and start making memories.
Pièces
- TypeNiveauDimensionsPlancher
- SalonPrincipal15' 5" x 12' 11.1"Autre
- Salle à mangerPrincipal9' 10.8" x 9' 8.9"Autre
- CuisinePrincipal9' 10.8" x 9' 3"Autre
- Chambre à coucher2ième étage11' 1.8" x 12' 9.1"Autre
- Chambre à coucher2ième étage8' 9.9" x 9' 8.9"Autre
- Chambre à coucher2ième étage8' 9.9" x 9' 8.9"Autre
- SalonSupérieur14' 2.8" x 14' 7.9"Autre
- CuisineSupérieur12' 6" x 7' 8.9"Autre
- Chambre à coucherSous-sol12' 9.9" x 11' 10.9"Autre
Agents de cette inscription
Demandez plus d’infos
Demandez plus d’infos
Emplacement
84 Sandra Crescent, Grimsby, Ontario, L3M 4Y7 Canada
Autour de cette propriété
En savoir plus au sujet du quartier et des commodités autour de cette résidence.
Demander de l’information sur le quartier
En savoir plus au sujet du quartier et des commodités autour de cette résidence
Demander maintenantCalculatrice de versements hypothécaires
- $
- %$
- %
- Capital et intérêts 4 589 $ /mo
- Impôt foncier n/a
- Frais de copropriété n/a

