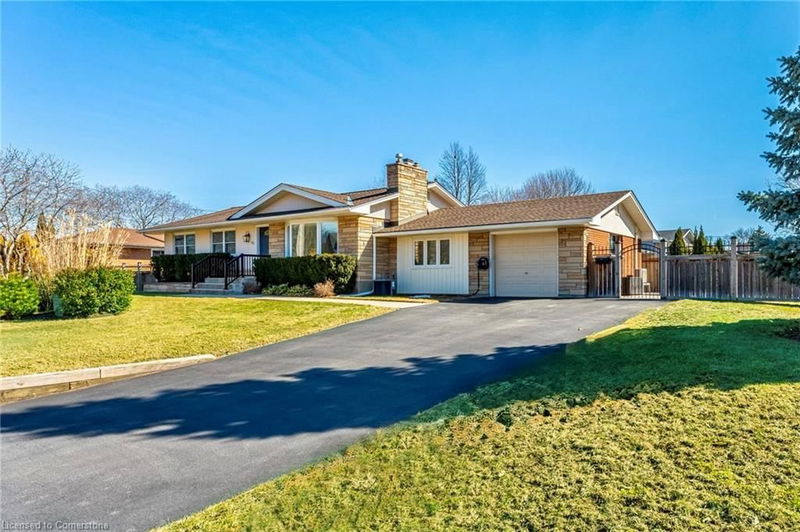Caractéristiques principales
- MLS® #: 40705741
- ID de propriété: SIRC2317247
- Type de propriété: Résidentiel, Maison unifamiliale détachée
- Aire habitable: 1 400 pi.ca.
- Construit en: 1960
- Chambre(s) à coucher: 3+1
- Salle(s) de bain: 2
- Stationnement(s): 5
- Inscrit par:
- RE/MAX Escarpment Golfi Realty Inc.
Description de la propriété
Beautifully updated raised bungalow on 81' x 125' lot in the heart of Grimsby! Boasting 3+1 bedrooms, 2 full bathrooms, and 1,400 sq. ft. of thoughtfully designed living space, this home is perfect for young professionals seeking style and convenience. The renovated kitchen features sleek quartz countertops (2022) and stainless steel appliances (2019), ideal for effortless entertaining. Enjoy peace of mind with recent upgrades, including a new hot water tank (2024), bathroom renovation (2024), and breezeway transformation into an oversized dining room (2023). Basement includes plenty of windows, large family room, 4-piece bath, 4th bedroom, and large storage area. Step outside to a stunning aggregate concrete pad (2021), perfect for summer evenings. Plus, an EV charger (2022) ensures you're ready for the future. Nestled in a prime location with quick highway access and close to all essential amenities, this home offers the perfect blend of luxury and comfort. Don’t miss your chance—schedule your private showing today!
Pièces
- TypeNiveauDimensionsPlancher
- Chambre à coucher principalePrincipal11' 3.8" x 11' 10.1"Autre
- Chambre à coucherPrincipal9' 8.9" x 9' 10.8"Autre
- Chambre à coucherPrincipal10' 7.8" x 9' 8.9"Autre
- Salle de bainsPrincipal7' 1.8" x 11' 3"Autre
- SalonPrincipal13' 3" x 18' 11.9"Autre
- Cuisine avec coin repasPrincipal16' 8" x 11' 3"Autre
- Salle à mangerPrincipal20' 2.9" x 12' 9.4"Autre
- Salle de loisirsSous-sol20' 8.8" x 12' 9.1"Autre
- Salle de bainsSous-sol6' 4.7" x 8' 9.1"Autre
- Chambre à coucherSous-sol13' 5.8" x 8' 2.8"Autre
- Salle de lavageSous-sol5' 10.2" x 8' 9.1"Autre
- RangementSous-sol10' 7.9" x 25' 5.9"Autre
Agents de cette inscription
Demandez plus d’infos
Demandez plus d’infos
Emplacement
22 Nelles Road N, Grimsby, Ontario, L3M 2Z8 Canada
Autour de cette propriété
En savoir plus au sujet du quartier et des commodités autour de cette résidence.
- 20.99% 50 to 64 years
- 18.09% 65 to 79 years
- 15.88% 35 to 49 years
- 13.09% 80 and over
- 12.63% 20 to 34
- 6% 5 to 9
- 5.02% 10 to 14
- 4.58% 15 to 19
- 3.72% 0 to 4
- Households in the area are:
- 77.86% Single family
- 20.55% Single person
- 0.81% Multi person
- 0.78% Multi family
- $147,230 Average household income
- $64,324 Average individual income
- People in the area speak:
- 90.17% English
- 2.22% Dutch
- 1.29% Polish
- 1.17% French
- 1.12% Italian
- 1% English and non-official language(s)
- 0.97% German
- 0.93% Spanish
- 0.59% Croatian
- 0.53% Ukrainian
- Housing in the area comprises of:
- 80% Single detached
- 15.76% Row houses
- 2.48% Duplex
- 1.17% Semi detached
- 0.59% Apartment 1-4 floors
- 0% Apartment 5 or more floors
- Others commute by:
- 2.85% Foot
- 0.35% Other
- 0% Public transit
- 0% Bicycle
- 29.54% College certificate
- 28.48% High school
- 19.35% Bachelor degree
- 12.53% Did not graduate high school
- 5.69% Trade certificate
- 3.88% Post graduate degree
- 0.53% University certificate
- The average air quality index for the area is 1
- The area receives 309.96 mm of precipitation annually.
- The area experiences 7.39 extremely hot days (31.62°C) per year.
Demander de l’information sur le quartier
En savoir plus au sujet du quartier et des commodités autour de cette résidence
Demander maintenantCalculatrice de versements hypothécaires
- $
- %$
- %
- Capital et intérêts 4 634 $ /mo
- Impôt foncier n/a
- Frais de copropriété n/a

