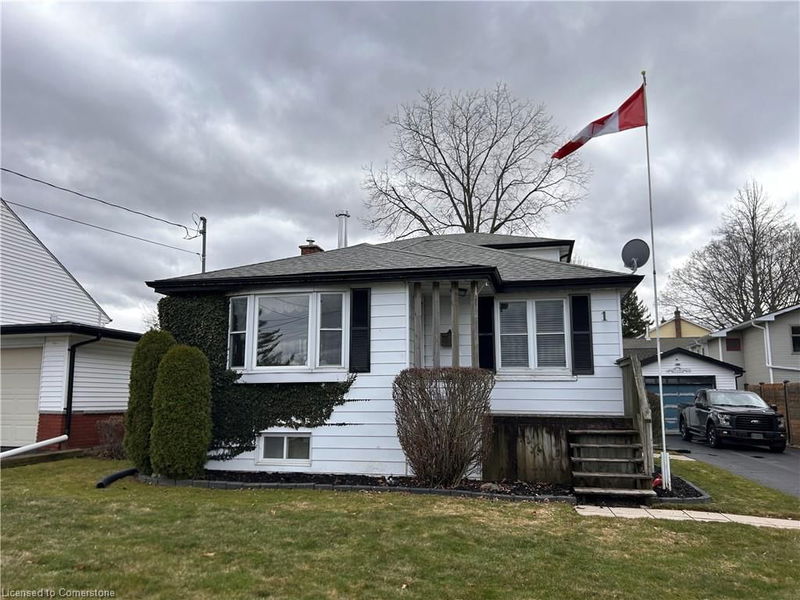Caractéristiques principales
- MLS® #: 40692841
- ID de propriété: SIRC2277599
- Type de propriété: Résidentiel, Maison unifamiliale détachée
- Aire habitable: 2 219 pi.ca.
- Construit en: 1948
- Chambre(s) à coucher: 3
- Salle(s) de bain: 2
- Stationnement(s): 4
- Inscrit par:
- RE/MAX Escarpment Realty Inc.
Description de la propriété
A fabulous view of Lake Ontario awaits from this amazing Grimsby Beach location at 1 Tupper Blvd. The Toronto Skyline view can be taken in from the Front Porch! Family Sized home with 4 bedrooms, eat in kitchen, formal dining room and main floor family room! While you enjoy the view of the lake anytime, you can enjoy your yard with on-ground pool in fenced yard! Looking for that great garage space that still has room for a tools, and toys and added storage shed you have found it! Extra long driveway for many cars you have Commuters look here for the easy access to the highway! Grimsby is home to many community events, parks, beach access, marina and fabulous restaurants! If you want a home away from home that is just a couple minute walk to the shore of Lake Ontario this could be a great Cottage retreat without the traffic!
Pièces
- TypeNiveauDimensionsPlancher
- CuisinePrincipal11' 3.8" x 14' 8.9"Autre
- SalonPrincipal11' 3.8" x 22' 11.9"Autre
- Salle à mangerPrincipal16' 4.8" x 14' 11"Autre
- Chambre à coucherPrincipal11' 3.8" x 10' 4.8"Autre
- BoudoirPrincipal11' 3" x 10' 4"Autre
- Chambre à coucher principale2ième étage10' 7.8" x 10' 11.8"Autre
- Chambre à coucher2ième étage8' 11.8" x 11' 6.9"Autre
- Salle de loisirsSous-sol19' 11.3" x 19' 11.3"Autre
- Salle de lavageSous-sol9' 4.9" x 9' 10.8"Autre
- ServiceSous-sol27' 9" x 13' 10.9"Autre
Agents de cette inscription
Demandez plus d’infos
Demandez plus d’infos
Emplacement
1 Tupper Boulevard, Grimsby, Ontario, L3M 2G1 Canada
Autour de cette propriété
En savoir plus au sujet du quartier et des commodités autour de cette résidence.
- 26.24% 65 à 79 ans
- 25.84% 50 à 64 ans
- 14.8% 35 à 49 ans
- 11.77% 20 à 34 ans
- 5.33% 15 à 19 ans
- 5.27% 80 ans et plus
- 4.53% 10 à 14
- 3.63% 5 à 9
- 2.59% 0 à 4 ans
- Les résidences dans le quartier sont:
- 74.48% Ménages unifamiliaux
- 23.22% Ménages d'une seule personne
- 2.16% Ménages de deux personnes ou plus
- 0.14% Ménages multifamiliaux
- 167 120 $ Revenu moyen des ménages
- 72 131 $ Revenu personnel moyen
- Les gens de ce quartier parlent :
- 91.59% Anglais
- 1.46% Français
- 1.2% Italien
- 1.1% Néerlandais
- 1.08% Anglais et langue(s) non officielle(s)
- 0.99% Portugais
- 0.82% Pendjabi
- 0.67% Polonais
- 0.57% Allemand
- 0.53% Croate
- Le logement dans le quartier comprend :
- 67.45% Maison individuelle non attenante
- 24.4% Maison en rangée
- 4.46% Maison jumelée
- 1.88% Duplex
- 1.81% Appartement, moins de 5 étages
- 0% Appartement, 5 étages ou plus
- D’autres font la navette en :
- 2.67% Marche
- 0.35% Transport en commun
- 0% Vélo
- 0% Autre
- 29.22% Certificat ou diplôme d'un collège ou cégep
- 25.13% Diplôme d'études secondaires
- 17.81% Baccalauréat
- 11.9% Aucun diplôme d'études secondaires
- 7.16% Certificat ou diplôme universitaire supérieur au baccalauréat
- 7% Certificat ou diplôme d'apprenti ou d'une école de métiers
- 1.8% Certificat ou diplôme universitaire inférieur au baccalauréat
- L’indice de la qualité de l’air moyen dans la région est 1
- La région reçoit 309.62 mm de précipitations par année.
- La région connaît 7.39 jours de chaleur extrême (31.61 °C) par année.
Demander de l’information sur le quartier
En savoir plus au sujet du quartier et des commodités autour de cette résidence
Demander maintenantCalculatrice de versements hypothécaires
- $
- %$
- %
- Capital et intérêts 5 371 $ /mo
- Impôt foncier n/a
- Frais de copropriété n/a

