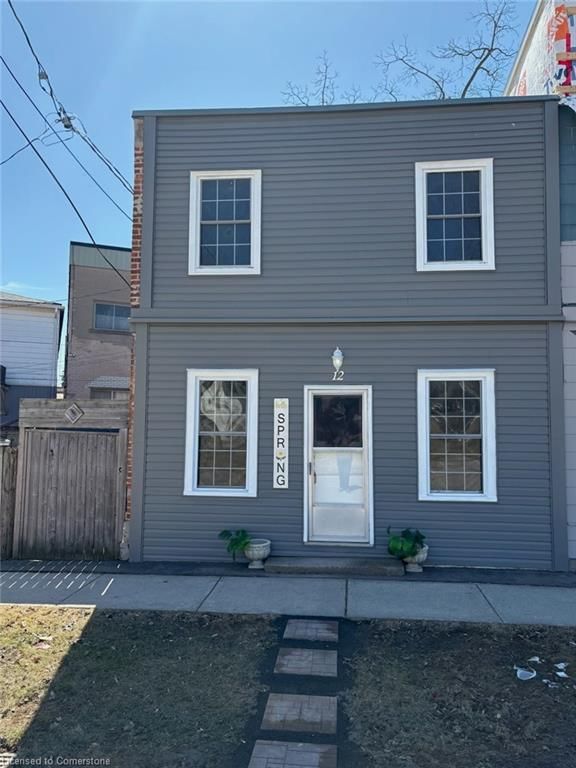Caractéristiques principales
- MLS® #: 40710732
- ID de propriété: SIRC2338258
- Type de propriété: Résidentiel, Maison de ville
- Aire habitable: 1 320 pi.ca.
- Construit en: 1868
- Chambre(s) à coucher: 3
- Salle(s) de bain: 2
- Inscrit par:
- RE/MAX Escarpment Realty Inc.
Description de la propriété
Welcome to 12 King Street, Cayuga. Located in the heart of town, this newly renovated home offers the perfect blend of charm and modern comfort. Just steps from the Grand River and within walking distance to all local amenities, convenience is truly at your doorstep.
Boasting approximately 1,400 sq. ft. of finished living space, this bright and spacious home features 9-foot ceilings throughout, 3 generous-sized bedrooms, and 2 bathrooms — ideal for family living. Ample natural light streams through large windows, creating a warm and inviting atmosphere in every room.
Recent updates include: New gas furnace with new ductwork throughout the home, Freshly painted throughout, Upgraded light fixtures, New flooring and carpet for a fresh, clean feel ...just to name a few!
This property is an excellent opportunity for first-time home buyers looking to enter the market, investors seeking a solid rental, or young families ready to settle into a welcoming community.
Don’t miss your chance to own this gem in a prime location
Pièces
- TypeNiveauDimensionsPlancher
- SalonPrincipal11' 10.9" x 17' 11.1"Autre
- Salle de bainsPrincipal10' 5.9" x 8' 8.5"Autre
- Salle à mangerPrincipal10' 4.8" x 8' 7.9"Autre
- CuisinePrincipal12' 9.4" x 13' 8.9"Autre
- Chambre à coucher principale2ième étage10' 11.8" x 10' 2"Autre
- Chambre à coucher2ième étage13' 5" x 8' 9.9"Autre
- Chambre à coucher2ième étage13' 5" x 8' 6.3"Autre
- Salle de bains2ième étage6' 4.7" x 6' 9.1"Autre
Agents de cette inscription
Demandez plus d’infos
Demandez plus d’infos
Emplacement
12 King Street, Cayuga, Ontario, N0A 1E0 Canada
Autour de cette propriété
En savoir plus au sujet du quartier et des commodités autour de cette résidence.
- 19.86% 50 to 64 years
- 17.36% 35 to 49 years
- 16.84% 20 to 34 years
- 16.14% 65 to 79 years
- 6.9% 0 to 4 years
- 6.74% 80 and over
- 6.37% 5 to 9
- 5.4% 10 to 14
- 4.39% 15 to 19
- Households in the area are:
- 68.69% Single family
- 28.68% Single person
- 2.56% Multi person
- 0.07% Multi family
- $113,320 Average household income
- $49,855 Average individual income
- People in the area speak:
- 98.34% English
- 0.53% Portuguese
- 0.5% Dutch
- 0.49% Ukrainian
- 0.05% Romanian
- 0.04% French
- 0.04% Spanish
- 0% Blackfoot
- 0% Atikamekw
- 0% Ililimowin (Moose Cree)
- Housing in the area comprises of:
- 72.67% Single detached
- 14.43% Apartment 1-4 floors
- 11.25% Row houses
- 1.55% Semi detached
- 0.09% Duplex
- 0% Apartment 5 or more floors
- Others commute by:
- 2.41% Foot
- 2.3% Other
- 0% Public transit
- 0% Bicycle
- 33.55% High school
- 29.38% College certificate
- 15.7% Did not graduate high school
- 10.27% Trade certificate
- 8.76% Bachelor degree
- 1.2% University certificate
- 1.14% Post graduate degree
- The average air quality index for the area is 1
- The area receives 320.27 mm of precipitation annually.
- The area experiences 7.39 extremely hot days (30.33°C) per year.
Demander de l’information sur le quartier
En savoir plus au sujet du quartier et des commodités autour de cette résidence
Demander maintenantCalculatrice de versements hypothécaires
- $
- %$
- %
- Capital et intérêts 1 953 $ /mo
- Impôt foncier n/a
- Frais de copropriété n/a

