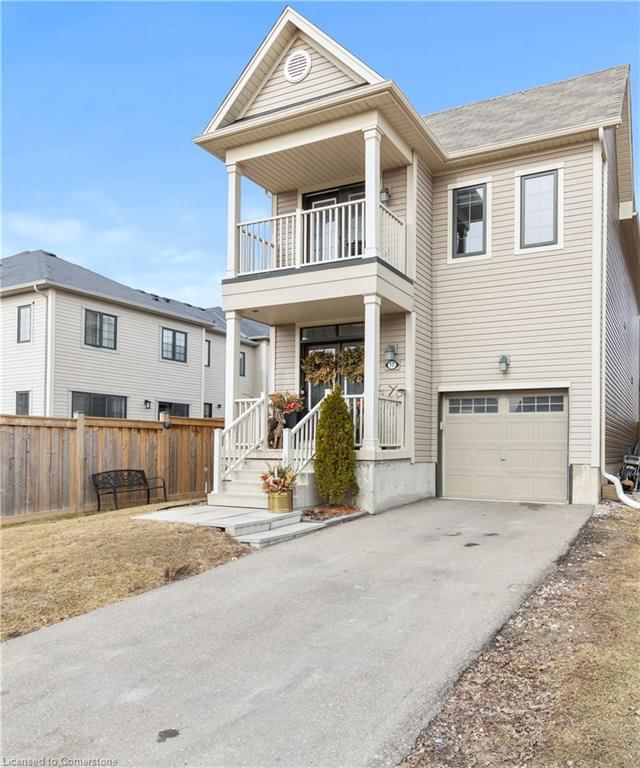Caractéristiques principales
- MLS® #: 40737679
- ID de propriété: SIRC2458788
- Type de propriété: Résidentiel, Maison unifamiliale détachée
- Aire habitable: 1 885 pi.ca.
- Construit en: 2017
- Chambre(s) à coucher: 4
- Salle(s) de bain: 2+1
- Stationnement(s): 3
- Inscrit par:
- RE/MAX Escarpment Realty Inc.
Description de la propriété
Built in 2017 is the BEST 4 bedroom value in the area!!! Much larger inside than it appears out. Step into luxury and sophistication with this stunning executive home in Caledonia’s sought-after Avalon community. Offering 1,885 sq. ft. of beautifully designed living space, this 4-bedroom, 2.5-bath home is perfect for modern family living. Start your mornings with coffee on the charming covered porch, then step through the grand double doors into a warm and welcoming foyer. The upgraded open-concept kitchen features a spacious island, seamlessly flowing into the bright living room with a walkout to the backyard—perfect for entertaining or relaxing. Soaring 9-foot ceilings on the main floor create an airy, inviting atmosphere. Upstairs, the sun-drenched primary suite easily accommodates a king-sized bed and boasts a walk-in closet plus a spa-like 4-piece ensuite. Three additional generously sized bedrooms provide plenty of space for family, guests, or a home office, while the SECOND FLOOR LAUNDRY adds convenience to everyday living. With interior garage access and parking for three vehicles, this home blends elegance and practicality. Nestled in a family-friendly community, you’re just minutes from parks, top-rated schools, shopping, and scenic trails along the Grand River. Experience the perfect mix of comfort, style, and convenience—this is the home you’ve been waiting for!
Pièces
- TypeNiveauDimensionsPlancher
- FoyerPrincipal5' 2.9" x 8' 9.1"Autre
- Salle de bainsPrincipal5' 2.9" x 5' 1.8"Autre
- Salle à mangerPrincipal10' 2.8" x 15' 3"Autre
- Salle familialePrincipal11' 6.1" x 19' 11.3"Autre
- Cuisine avec coin repasPrincipal11' 6.1" x 8' 9.9"Autre
- Chambre à coucher2ième étage8' 9.1" x 13' 1.8"Autre
- Chambre à coucher2ième étage13' 5" x 10' 7.8"Autre
- Salle de lavage2ième étage6' 7.1" x 6' 3.9"Autre
- Chambre à coucher2ième étage8' 5.9" x 8' 9.9"Autre
- Chambre à coucher principale2ième étage12' 4.8" x 18' 4"Autre
Agents de cette inscription
Demandez plus d’infos
Demandez plus d’infos
Emplacement
17 Kelso Drive, Caledonia, Ontario, N3W 2G9 Canada
Autour de cette propriété
En savoir plus au sujet du quartier et des commodités autour de cette résidence.
Demander de l’information sur le quartier
En savoir plus au sujet du quartier et des commodités autour de cette résidence
Demander maintenantCalculatrice de versements hypothécaires
- $
- %$
- %
- Capital et intérêts 3 710 $ /mo
- Impôt foncier n/a
- Frais de copropriété n/a

