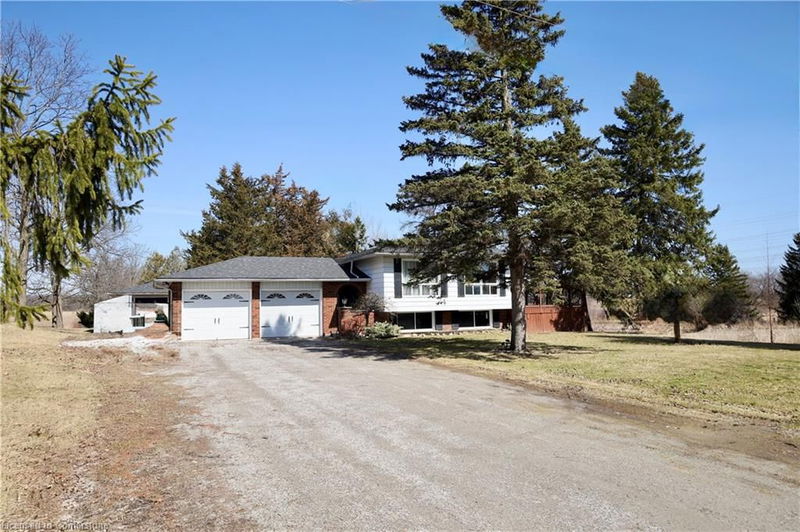Caractéristiques principales
- MLS® #: 40721126
- ID de propriété: SIRC2385814
- Type de propriété: Résidentiel, Maison unifamiliale détachée
- Aire habitable: 1 204 pi.ca.
- Grandeur du terrain: 0,61 ac
- Construit en: 1972
- Chambre(s) à coucher: 3+1
- Salle(s) de bain: 2
- Stationnement(s): 12
- Inscrit par:
- Realty Network
Description de la propriété
Charming Country Living Meets Modern Comfort in Caledonia! Nestled on a picturesque 0.6-acre lot, this
updated 3-bedroom, 2-bath raised bungalow offers the perfect blend of tranquility and convenience. Enjoy
the spacious open-concept living area, featuring modern finishes and ample natural light, ideal for both
relaxation and entertaining.The updated kitchen boasts sleek and large countertops, contemporary
cabinetry, and stainless-steel appliances. The primary bedroom offers a peaceful retreat with easy access
to a beautifully renovated bathroom. Two additional bedrooms provide plenty of space for family, guests, or
a home office. Also enjoy a spacious 2 car garage, with an additional detached garage that offers thousands
in additional value.The detached shop has a separate panel and is insulated for year round use, baseboard
heaters, exhaust fan, and a window AC unit. Outside to enjoy the large yard, perfect for gardening, outdoor
gatherings, or simply soaking in the serenity of the surrounding countryside. Located just a short drive to
local grocery stores and only 10 minutes to Hamilton, you'll experience the best of both worlds country
living with city conveniences nearby.This move-in-ready home is the ideal escape for those seeking
comfort, space, and a sense of community just outside Caledonia. Don't miss out on this fantastic
opportunity!
Pièces
- TypeNiveauDimensionsPlancher
- ServiceSous-sol15' 3" x 6' 9.8"Autre
- Salle familialeSous-sol11' 6.9" x 20' 6.8"Autre
- ServiceSous-sol32' 4.1" x 9' 3.8"Autre
- Chambre à coucherPrincipal10' 8.6" x 11' 1.8"Autre
- Chambre à coucherSous-sol22' 10" x 10' 4"Autre
- Chambre à coucherPrincipal10' 9.9" x 8' 6.3"Autre
- Chambre à coucher principalePrincipal13' 3" x 10' 4"Autre
- Salle à déjeunerPrincipal7' 10" x 10' 4"Autre
- CuisinePrincipal7' 10" x 10' 4"Autre
- SalonPrincipal15' 1.8" x 11' 8.1"Autre
- Salle à mangerPrincipal9' 6.1" x 10' 7.9"Autre
Agents de cette inscription
Demandez plus d’infos
Demandez plus d’infos
Emplacement
51 6th Line, Caledonia, Ontario, N3W 1Y7 Canada
Autour de cette propriété
En savoir plus au sujet du quartier et des commodités autour de cette résidence.
Demander de l’information sur le quartier
En savoir plus au sujet du quartier et des commodités autour de cette résidence
Demander maintenantCalculatrice de versements hypothécaires
- $
- %$
- %
- Capital et intérêts 3 882 $ /mo
- Impôt foncier n/a
- Frais de copropriété n/a

