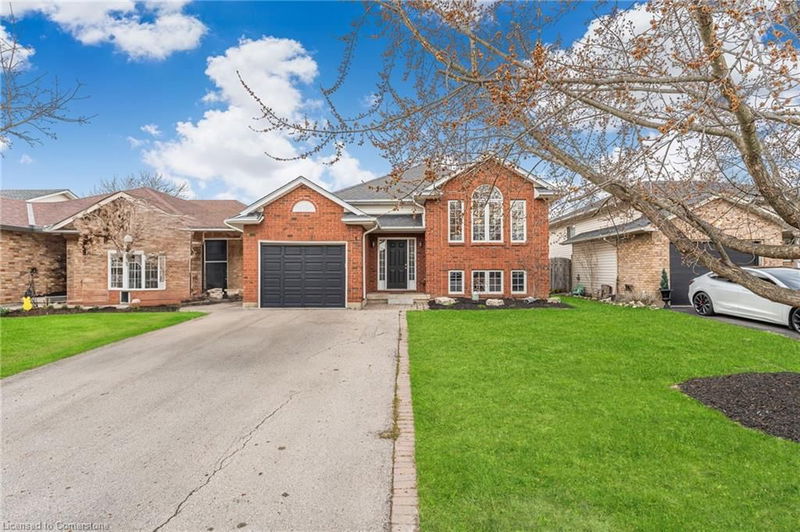Caractéristiques principales
- MLS® #: 40721115
- ID de propriété: SIRC2385678
- Type de propriété: Résidentiel, Maison unifamiliale détachée
- Aire habitable: 2 172 pi.ca.
- Construit en: 1997
- Chambre(s) à coucher: 3+2
- Salle(s) de bain: 2
- Stationnement(s): 5
- Inscrit par:
- Royal LePage State Realty
Description de la propriété
Don't miss out on this beautiful raised bungalow with 2,172 sqft of living space! This 3 bedroom, 2 bath home is perfect for any family and is located in a quiet friendly neighbourhood. As soon as you step inside you get an inviting feeling with an abundance of natural light coming home from the large windows. A brand new luxurious kitchen (done in 2024) is waiting for you to entertain your guests and cook your delicious meals. In this kitchen you get ample cabinet storage, a white farmhouse sink and a gorgeous island all topped with new quartz countertops. A brand new sliding door (2024) that gives convenient access to the side of the house and leads to the spacious backyard with a deck and natural gas line for your BBQ. All new pot lights (done in 2024) in living/dining rooms along with new remote controlled blinds and new light fixtures (2024). Both upstairs and downstairs bathrooms are fully renovated (2024) in the finished basement. The basement offers additional living space with the extra bedroom and as well an office that both could potentially be used for a multi-generational living space. Cozy up near the gas fireplace during those chilly nights and enjoy a drink at your built-in bar on those Saturday night hockey playoffs! Close to all amenities, schools, parks, and more.
Pièces
- TypeNiveauDimensionsPlancher
- Salle à mangerPrincipal9' 4.9" x 14' 6.8"Autre
- SalonPrincipal13' 8.1" x 15' 11"Autre
- Chambre à coucher principalePrincipal15' 1.8" x 14' 6"Autre
- Chambre à coucherPrincipal4' 11.8" x 4' 3.1"Autre
- CuisinePrincipal14' 7.9" x 16' 9.9"Autre
- Chambre à coucherPrincipal12' 2.8" x 10' 2"Autre
- Chambre à coucherSous-sol14' 8.9" x 11' 10.9"Autre
- Salle familialeSous-sol24' 2.1" x 17' 5"Autre
- Chambre à coucherSous-sol10' 9.9" x 11' 1.8"Autre
- ServiceSous-sol14' 6.8" x 13' 8.1"Autre
- Salle de bainsSous-sol8' 7.9" x 7' 10"Autre
Agents de cette inscription
Demandez plus d’infos
Demandez plus d’infos
Emplacement
6 Fuller Drive, Caledonia, Ontario, N3W 2L3 Canada
Autour de cette propriété
En savoir plus au sujet du quartier et des commodités autour de cette résidence.
- 21.92% 35 to 49 年份
- 21.4% 50 to 64 年份
- 17.01% 20 to 34 年份
- 9.52% 65 to 79 年份
- 9.16% 15 to 19 年份
- 8.23% 10 to 14 年份
- 6.07% 5 to 9 年份
- 5.29% 0 to 4 年份
- 1.39% 80 and over
- Households in the area are:
- 88.45% Single family
- 11.29% Single person
- 0.26% Multi person
- 0% Multi family
- 140 264 $ Average household income
- 58 877 $ Average individual income
- People in the area speak:
- 93.96% English
- 1.33% Portuguese
- 1.17% French
- 1.07% Italian
- 0.74% Turkish
- 0.6% Dutch
- 0.56% Hungarian
- 0.25% German
- 0.16% Polish
- 0.15% English and non-official language(s)
- Housing in the area comprises of:
- 97.52% Single detached
- 0.96% Apartment 1-4 floors
- 0.77% Semi detached
- 0.75% Row houses
- 0% Duplex
- 0% Apartment 5 or more floors
- Others commute by:
- 5.31% Foot
- 2.88% Other
- 0% Public transit
- 0% Bicycle
- 32.46% High school
- 27.57% College certificate
- 15.22% Did not graduate high school
- 12.22% Bachelor degree
- 8.92% Trade certificate
- 2.23% Post graduate degree
- 1.38% University certificate
- The average are quality index for the area is 1
- The area receives 314.49 mm of precipitation annually.
- The area experiences 7.39 extremely hot days (31.15°C) per year.
Demander de l’information sur le quartier
En savoir plus au sujet du quartier et des commodités autour de cette résidence
Demander maintenantCalculatrice de versements hypothécaires
- $
- %$
- %
- Capital et intérêts 3 901 $ /mo
- Impôt foncier n/a
- Frais de copropriété n/a

