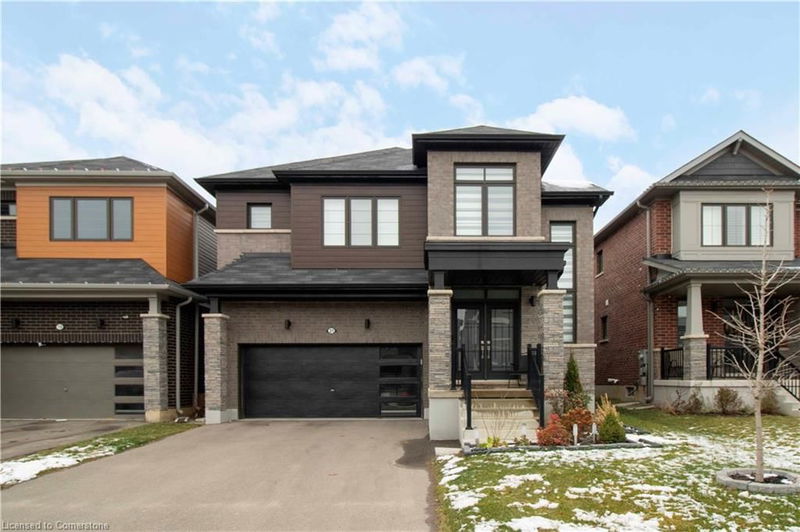Caractéristiques principales
- MLS® #: 40713015
- ID de propriété: SIRC2348644
- Type de propriété: Résidentiel, Maison unifamiliale détachée
- Aire habitable: 4 076 pi.ca.
- Construit en: 2021
- Chambre(s) à coucher: 4+1
- Salle(s) de bain: 4+1
- Stationnement(s): 4
- Inscrit par:
- RE/MAX Escarpment LEADEX Realty
Description de la propriété
immaculate & Elegant! Discover the refined amenities of this sophisticated, executive-style residence. This pristine and stylish home, boasting 4+1 bedrooms, 3.5 bathrooms, and over 4000 sq. ft. of finished living area, is a masterpiece of design and craftsmanship. Step into luxury with the 'Lily' model, showcasing premium hardwood and ceramic tile floors across all levels. The main floor captivates with its 9-foot ceilings and a luminous, open-plan design ideal for entertaining. The state-of-the-art kitchen is a culinary enthusiast’s paradise, outfitted with high-end stainless steel appliances, including a gas range, built-in oven, and dishwasher. It features luxurious quartz countertops and an exquisite waterfall island that seats four, alongside a spacious pantry and mudroom with garage access. The family room, with its custom-built wall unit and contemporary fireplace, is perfect for relaxing evenings. The opulent master suite is a true retreat, complete with a lavish ensuite bathroom equipped with a deep soaking tub, separate shower, and dual walk-in closets. The second bedroom offers a private 4-piece ensuite and walk-in closet, while the third and fourth bedrooms enjoy a shared Jack and Jill bathroom. The top floor includes a bright laundry room for convenience. The basement is beautifully finished, adding an extra bedroom and a vast recreation room ideal for gatherings. Located in the sought-after Avalon community, this home is just moments from major highways.
Pièces
- TypeNiveauDimensionsPlancher
- Chambre à coucher2ième étage10' 4.8" x 10' 11.8"Autre
- Chambre à coucher2ième étage10' 4.8" x 11' 5"Autre
- Garde-mangerPrincipal4' 7.1" x 4' 11.8"Autre
- Chambre à coucher principale2ième étage15' 1.8" x 18' 2.8"Autre
- Chambre à coucher2ième étage12' 11.9" x 15' 8.1"Autre
- VestibulePrincipal4' 11.8" x 6' 11.8"Autre
- Salle à mangerPrincipal10' 9.1" x 15' 11"Autre
- Salle familialePrincipal13' 8.1" x 14' 11.9"Autre
- Chambre à coucherSous-sol8' 2" x 14' 2"Autre
- Salle familialeSous-sol34' 8.1" x 15' 3.8"Autre
- Cuisine avec coin repasPrincipal15' 8.9" x 21' 5"Autre
- Salle de jeuxSous-sol16' 11.1" x 14' 2"Autre
Agents de cette inscription
Demandez plus d’infos
Demandez plus d’infos
Emplacement
21 Malcolm Crescent, Caledonia, Ontario, N3W 0C8 Canada
Autour de cette propriété
En savoir plus au sujet du quartier et des commodités autour de cette résidence.
Demander de l’information sur le quartier
En savoir plus au sujet du quartier et des commodités autour de cette résidence
Demander maintenantCalculatrice de versements hypothécaires
- $
- %$
- %
- Capital et intérêts 5 268 $ /mo
- Impôt foncier n/a
- Frais de copropriété n/a

