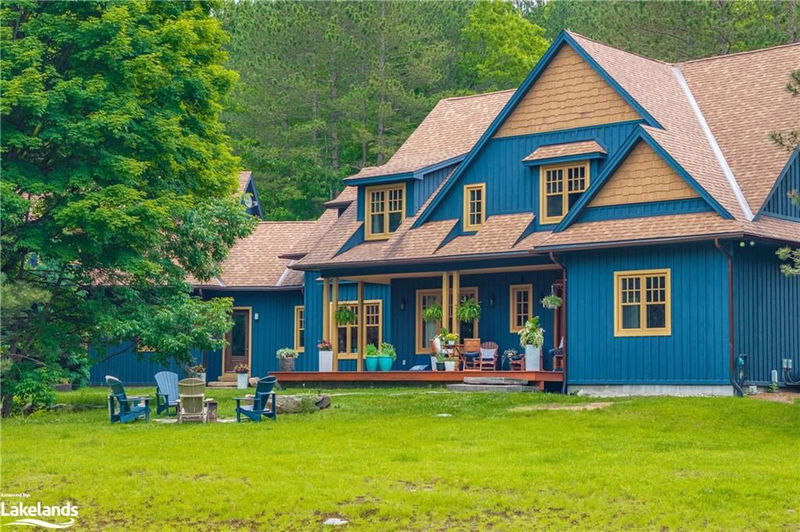Caractéristiques principales
- MLS® #: 40642104
- ID de propriété: SIRC2069270
- Type de propriété: Résidentiel, Maison unifamiliale détachée
- Aire habitable: 7 446 pi.ca.
- Grandeur du terrain: 35,34 ac
- Chambre(s) à coucher: 4+1
- Salle(s) de bain: 5+1
- Stationnement(s): 11
- Inscrit par:
- Harvey Kalles Real Estate Ltd., Brokerage, Port Carling,
Description de la propriété
Meticulously planned, designed and crafted by a premium Muskoka builder, this 7400+sqft home or recreational retreat is surrounded by more than 35 acres of unique landscapes. The sprawling residence was built to maintain efficiency with ICF construction and in-floor radiant heating, as well, every element in this custom-build was carefully selected from only quality products. This home offers extensive modern comforts and fine finishes from high-end kitchen appliances, Emtek hardware, Perrin & Rowe faucets to the reclaimed hemlock floors, Toto toilets, & oversized fireplaces. Upon arrival, it was evident that the designer thoroughly considered the floor plan to provide the ultimate in function, convenience, and luxury. The main floor is flooded with natural light with floor-to-ceiling windows, offers a desirable open-concept layout and hosts the stunning primary bedroom. You will fall in love with the lavish primary suite featuring a 5pc ensuite with steam shower, heated floors and a soaker tub with panoramic views. The walk-in closet provides enough space for your attire, shoes & accessories. For your family or guests, the 2nd level offers a dedicated space for relaxation, with each of the three tastefully decorated bedrooms enhanced by ensuite privileges. The sizeable recreation room on the lower level is ideal for table games or hosting gatherings, and the separate guest wing is well suited for your guests with a private 3pc bath and ample storage space. For ease, the 3-car attached garage allows effortless entry to the home, and the finished space above creates a perfect in-law suite option or a great bonus space for growing families. Formerly known & operated as Tally Ho Winter Park, this incredible property has been cherished and holds fond memories for those who enjoyed spending winters here or learned to ski on the once-maintained hills. With so much outdoor space to enjoy, owners & guests are privy to a lifestyle of endless exploration and entertainment.
Pièces
- TypeNiveauDimensionsPlancher
- FoyerPrincipal10' 5.9" x 10' 7.8"Autre
- SalonPrincipal23' 5.8" x 24' 10.8"Autre
- CuisinePrincipal20' 4" x 18' 4.8"Autre
- Salle à mangerPrincipal17' 7" x 13' 1.8"Autre
- Salle de lavagePrincipal14' 11" x 9' 1.8"Autre
- Chambre à coucher principalePrincipal17' 11.1" x 15' 3"Autre
- Chambre à coucher2ième étage14' 6.8" x 14' 8.9"Autre
- Chambre à coucher2ième étage20' 1.5" x 12' 2.8"Autre
- Chambre à coucher2ième étage20' 4.8" x 14' 7.9"Autre
- Salle familialeSupérieur29' 7.1" x 43' 9.2"Autre
- Chambre à coucherSupérieur17' 5" x 15' 3"Autre
- Bureau à domicileSupérieur10' 7.9" x 14' 6.8"Autre
- Salle de lavage2ième étage9' 3" x 4' 11"Autre
- RangementSupérieur6' 7.9" x 9' 10.8"Autre
- ServiceSupérieur18' 4.8" x 27' 7.8"Autre
- Pièce bonus2ième étage24' 8.8" x 32' 8.1"Autre
Agents de cette inscription
Demandez plus d’infos
Demandez plus d’infos
Emplacement
1074 Tally Ho Winter Park Road, Lake of Bays, Ontario, P1H 2J6 Canada
Autour de cette propriété
En savoir plus au sujet du quartier et des commodités autour de cette résidence.
Demander de l’information sur le quartier
En savoir plus au sujet du quartier et des commodités autour de cette résidence
Demander maintenantCalculatrice de versements hypothécaires
- $
- %$
- %
- Capital et intérêts 0
- Impôt foncier 0
- Frais de copropriété 0

