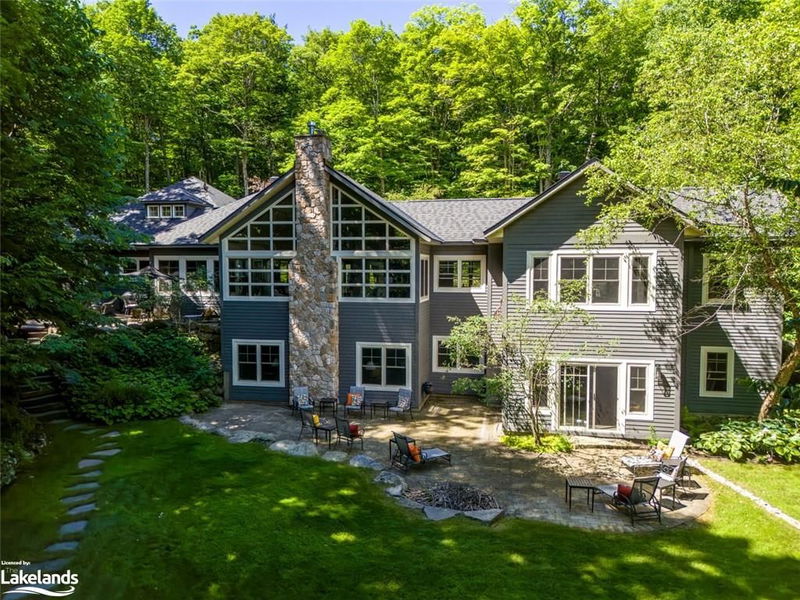Caractéristiques principales
- MLS® #: 40636768
- ID de propriété: SIRC2050608
- Type de propriété: Résidentiel, Maison unifamiliale détachée
- Aire habitable: 6 900 pi.ca.
- Grandeur du terrain: 5,90 ac
- Construit en: 2004
- Chambre(s) à coucher: 6+1
- Salle(s) de bain: 4
- Stationnement(s): 9
- Inscrit par:
- Attainable Realty Inc., Brokerage, Huntsville
Description de la propriété
Private, spacious and elegant custom built home. Owned access to waterfront with dock and beach on Lake of Bays only a short walk away. Immaculately maintained inside and out. Designer kitchen with cherry cabinets, granite countertops and large chef's island, plus formal dining room. Great Room with cathedral ceiling, stone fireplace and hardwood floors. Lovely 4 season Muskoka room with walk-out to stone patio and built-in fire pit. Master bedroom has a large walk-in closet and 4 piece ensuite with jacuzzi tub and glass shower stall. Three additional bedrooms and two additional bathrooms complete this main level. Walk-out lower level with large family room, den, exercise room, bedroom and bath. Oversized main floor laundry with abundant storage and access to the attached garage and in-law suite, with 2 bedrooms, kitchen, living room and 4 piece bath. Tree lined paved driveway and beautiful landscaping. Pride of ownership is shown throughout this unique property. A must see!
Pièces
- TypeNiveauDimensionsPlancher
- SalonPrincipal78' 8.8" x 78' 8.8"Autre
- Salle à mangerPrincipal59' 6.6" x 39' 4.4"Autre
- CuisinePrincipal55' 9.2" x 46' 1.5"Autre
- Chambre à coucher principalePrincipal52' 5.9" x 52' 5.9"Autre
- Salle de bainsPrincipal29' 6.3" x 49' 2.5"Autre
- Chambre à coucherPrincipal39' 4.4" x 36' 10.7"Autre
- Pièce bonusPrincipal26' 4.9" x 59' 4.2"Autre
- Salle de bainsPrincipal22' 11.5" x 23' 1.9"Autre
- Chambre à coucherPrincipal42' 7.8" x 33' 1.2"Autre
- Salle de bainsPrincipal19' 10.5" x 29' 6.3"Autre
- Salle de lavagePrincipal52' 5.9" x 45' 11.1"Autre
- Chambre à coucherPrincipal39' 4.4" x 36' 10.7"Autre
- Salle familialeSupérieur131' 5.1" x 101' 8.4"Autre
- BoudoirSupérieur68' 10.7" x 55' 9.2"Autre
- Cuisine2ième étage42' 7.8" x 39' 6.4"Autre
- Chambre à coucher2ième étage45' 11.1" x 32' 9.7"Autre
- Salle de sportSupérieur49' 4.9" x 42' 7.8"Autre
- Chambre à coucherSupérieur45' 11.1" x 42' 7.8"Autre
- Chambre à coucher2ième étage29' 6.3" x 32' 9.7"Autre
- Salle de bains2ième étage23' 1.9" x 32' 9.7"Autre
- Salon2ième étage55' 11.2" x 45' 11.1"Autre
Agents de cette inscription
Demandez plus d’infos
Demandez plus d’infos
Emplacement
1024 Grainger Grove Road, Lake of Bays, Ontario, P0A 1H0 Canada
Autour de cette propriété
En savoir plus au sujet du quartier et des commodités autour de cette résidence.
Demander de l’information sur le quartier
En savoir plus au sujet du quartier et des commodités autour de cette résidence
Demander maintenantCalculatrice de versements hypothécaires
- $
- %$
- %
- Capital et intérêts 0
- Impôt foncier 0
- Frais de copropriété 0

