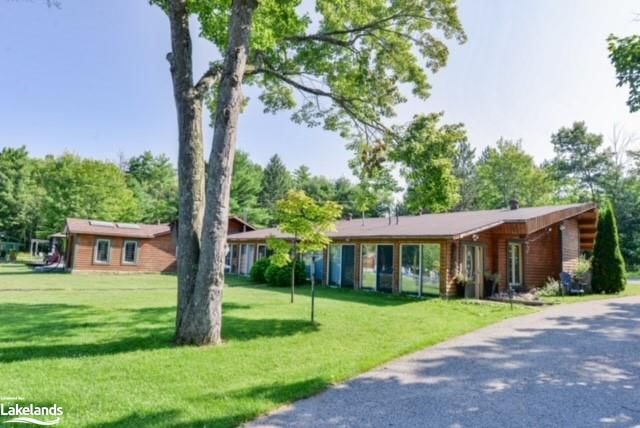Caractéristiques principales
- MLS® #: 40561031
- ID de propriété: SIRC2059806
- Type de propriété: Résidentiel, Maison unifamiliale détachée
- Aire habitable: 3 510 pi.ca.
- Chambre(s) à coucher: 4
- Salle(s) de bain: 4+1
- Stationnement(s): 10
- Inscrit par:
- Re/Max Professionals North, Brokerage, Bracebridge
Description de la propriété
Imagine the possibilities of 117 acres with large frontage on the Kahshe River! Nestled on this expansive property is a residence with two distinct living spaces. Each living area is comprised of two bedrooms with ensuite baths for a total of 4 bedrooms and 4 ½ baths. A hot tub room, inground pool, and a separate finished outbuilding which would make an ideal hobby shack. As a whole, this property presents itself as a blank canvas for the entrepreneurial types and picturesque trails allow for exploration and would serve outdoor enthusiasts and nature lovers alike. This is a rare offering for a property of this magnitude.
Pièces
- TypeNiveauDimensionsPlancher
- Salle de bainsPrincipal5' 8.8" x 4' 11.8"Autre
- Salle de bainsPrincipal6' 3.1" x 9' 10.5"Autre
- Salle de bainsPrincipal6' 11.8" x 5' 10.8"Autre
- Salle de bainsPrincipal6' 11" x 5' 10"Autre
- AutrePrincipal7' 8.9" x 11' 5"Autre
- Chambre à coucherPrincipal19' 5" x 11' 1.8"Autre
- Salle à mangerPrincipal11' 3" x 18' 2.8"Autre
- Chambre à coucherPrincipal14' 11.1" x 16' 4"Autre
- Salle familialePrincipal24' 9.7" x 29' 3.1"Autre
- Salle à mangerPrincipal16' 8" x 9' 10.1"Autre
- AutrePrincipal10' 2" x 15' 3.8"Autre
- CuisinePrincipal11' 8.9" x 14' 2.8"Autre
- CuisinePrincipal11' 3" x 10' 11.8"Autre
- Salle de lavagePrincipal5' 10.2" x 14' 2"Autre
- SalonPrincipal17' 10.9" x 23' 11.6"Autre
- Chambre à coucher principalePrincipal18' 4.8" x 11' 3"Autre
- Chambre à coucher principalePrincipal18' 11.1" x 16' 2.8"Autre
- Solarium/VerrièrePrincipal62' 4.8" x 9' 10.1"Autre
- ServicePrincipal7' 6.1" x 5' 10.2"Autre
Agents de cette inscription
Demandez plus d’infos
Demandez plus d’infos
Emplacement
1515 Hwy 11 South, Kilworthy, Ontario, P0E 1H0 Canada
Autour de cette propriété
En savoir plus au sujet du quartier et des commodités autour de cette résidence.
Demander de l’information sur le quartier
En savoir plus au sujet du quartier et des commodités autour de cette résidence
Demander maintenantCalculatrice de versements hypothécaires
- $
- %$
- %
- Capital et intérêts 0
- Impôt foncier 0
- Frais de copropriété 0

