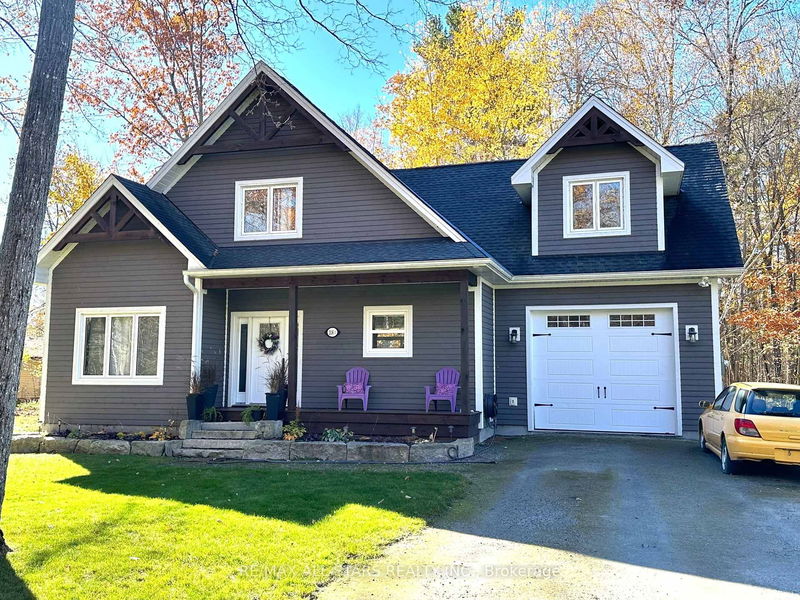Caractéristiques principales
- MLS® #: X11891966
- ID de propriété: SIRC2909227
- Type de propriété: Résidentiel, Maison unifamiliale détachée
- Grandeur du terrain: 6 185,37 pi.ca.
- Construit en: 6
- Chambre(s) à coucher: 3
- Salle(s) de bain: 3
- Pièces supplémentaires: Sejour
- Stationnement(s): 5
- Inscrit par:
- RE/MAX ALL-STARS REALTY INC.
Description de la propriété
Nestled on the highly sought-after Riverside Drive in Bobcaygeon, this custom-built home, completed in 2016, offers over 2,300 square feet of luxurious living space. The residence features three spacious bedrooms, three modern washrooms- including an en-suite featuring glass shower & soaker tub. High-end finishes throughout, including engineered wide-plank hickory flooring, solid wood doors, hardwired speakers, and pot lights inside and out. The main floor boasts a stunning open-concept design with 9' ceilings, a chef's kitchen adorned with quartz countertops, soft-close cabinets, and stainless steel slate appliances. Custom built in wall unit featuring propane fireplace. An attached garage adds convenience, while the private backyard, backing onto a serene wooded area, provides a peaceful retreat. Short walking distance to all amenities, including public boat launches, sandy beaches, restaurants, and shopping.
Téléchargements et médias
Pièces
- TypeNiveauDimensionsPlancher
- CuisinePrincipal12' 11.5" x 12' 6.7"Autre
- SalonPrincipal17' 2.2" x 12' 6.7"Autre
- Salle à mangerPrincipal17' 2.2" x 9' 1.4"Autre
- FoyerPrincipal12' 11.5" x 10' 11.1"Autre
- AutrePrincipal12' 9.4" x 12' 11.9"Autre
- Chambre à coucher2ième étage20' 1.5" x 20' 1.5"Autre
- Chambre à coucher2ième étage14' 11" x 14' 7.1"Autre
- Salle familiale2ième étage15' 9.3" x 24' 4.9"Autre
Agents de cette inscription
Demandez plus d’infos
Demandez plus d’infos
Emplacement
316 1/2 Riverside Dr, Kawartha Lakes, Ontario, K0M 1A0 Canada
Autour de cette propriété
En savoir plus au sujet du quartier et des commodités autour de cette résidence.
Demander de l’information sur le quartier
En savoir plus au sujet du quartier et des commodités autour de cette résidence
Demander maintenantCalculatrice de versements hypothécaires
- $
- %$
- %
- Capital et intérêts 0
- Impôt foncier 0
- Frais de copropriété 0

