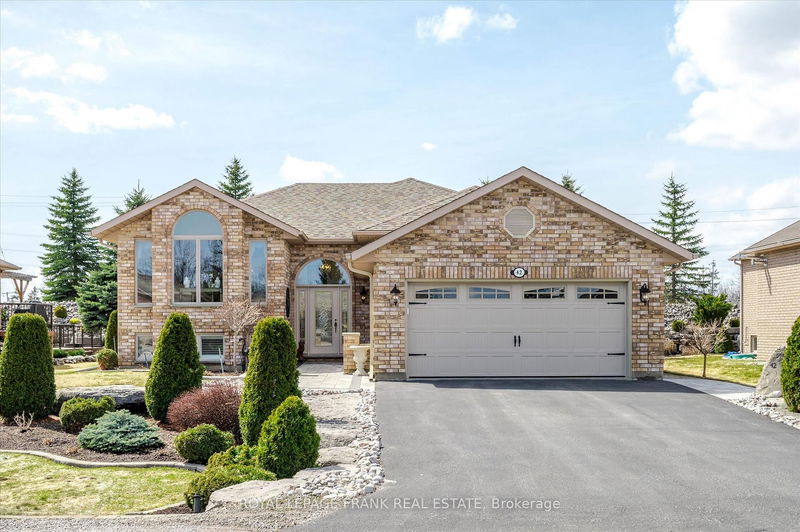Caractéristiques principales
- MLS® #: X12129797
- ID de propriété: SIRC2726885
- Type de propriété: Résidentiel, Maison unifamiliale détachée
- Grandeur du terrain: 9 812,11 pi.ca.
- Chambre(s) à coucher: 2+2
- Salle(s) de bain: 3
- Pièces supplémentaires: Sejour
- Stationnement(s): 6
- Inscrit par:
- ROYAL LEPAGE FRANK REAL ESTATE
Description de la propriété
42 Huntingwood Cres, Bobcaygeon Port 32 Located in the highly sought-after Port 32 community, this beautifully maintained all-brick bungalow offers the perfect blend of small-town charm and active retirement living. Featuring 2+2 bedrooms, 3 bathrooms, and a 2-car garage, this home is designed for both comfort and efficiency. The primary bedroom boasts a private ensuite, while the main floor also includes a second bedroom, main floor laundry, and a bright sunroom overlooking the professionally landscaped yard. The finished basement offers a large family room, two additional bedrooms, and a dedicated office, providing ample space for guests or hobbies. Built to R2000 energy-efficient standards, this home is economical to run, with a newer heat pump and electric furnace ensuring year-round comfort. Step outside to a beautifully landscaped yard with an irrigation system, featuring armour stone, interlocking brick, and a private patio perfect for relaxing or entertaining. As a Port 32 resident, you'll have access to the exclusive Shore Spa Community Club, which includes a pool, gym, pickleball and tennis courts and both the initiation fee and the 2025 annual membership ($480) have already been paid! This turn-key home is an exceptional opportunity to enjoy retirement living in one of Bobcaygeon's most desirable communities.
Téléchargements et médias
Pièces
- TypeNiveauDimensionsPlancher
- CuisinePrincipal8' 4.3" x 13' 2.2"Autre
- Salle à déjeunerPrincipal7' 9.7" x 10' 11.4"Autre
- AutrePrincipal17' 4.6" x 14' 11.9"Autre
- Chambre à coucherPrincipal10' 6.3" x 10' 6.3"Autre
- Salle de bainsPrincipal8' 5.1" x 5' 2.3"Autre
- Salle de bainsPrincipal12' 2.4" x 7' 11.6"Autre
- BoudoirPrincipal4' 11" x 4' 9.4"Autre
- Solarium/VerrièrePrincipal7' 4.1" x 10' 5.5"Autre
- Salle de lavagePrincipal10' 5.9" x 6' 4.4"Autre
- Chambre à coucherSous-sol15' 9.3" x 12' 11.5"Autre
- Chambre à coucherSous-sol17' 10.1" x 12' 10.7"Autre
- Salle de bainsSous-sol4' 10.6" x 10' 11.4"Autre
- SalonSous-sol22' 4.8" x 18' 10.3"Autre
- Bureau à domicileSous-sol10' 3.6" x 10' 11.8"Autre
- ServiceSous-sol14' 4.4" x 10' 5.1"Autre
Agents de cette inscription
Demandez plus d’infos
Demandez plus d’infos
Emplacement
42 Huntingwood Cres, Kawartha Lakes, Ontario, K0M 1A0 Canada
Autour de cette propriété
En savoir plus au sujet du quartier et des commodités autour de cette résidence.
Demander de l’information sur le quartier
En savoir plus au sujet du quartier et des commodités autour de cette résidence
Demander maintenantCalculatrice de versements hypothécaires
- $
- %$
- %
- Capital et intérêts 0
- Impôt foncier 0
- Frais de copropriété 0

