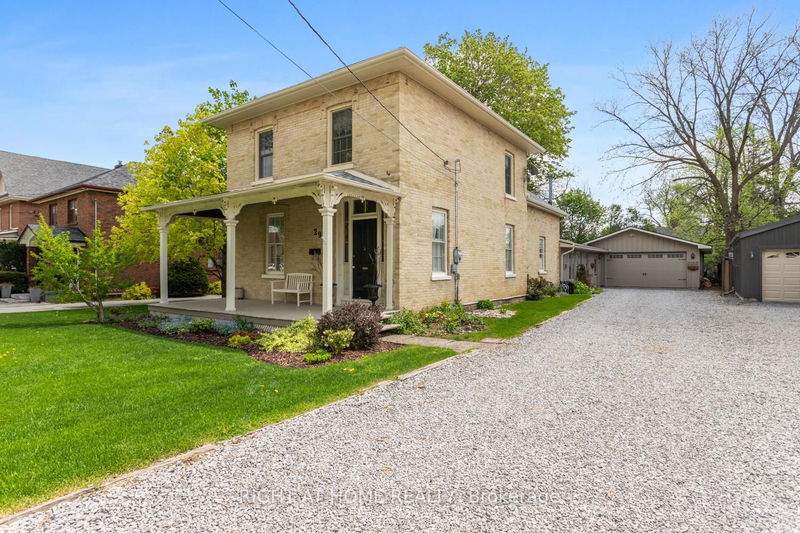Caractéristiques principales
- MLS® #: X12156419
- ID de propriété: SIRC2726775
- Type de propriété: Résidentiel, Maison unifamiliale détachée
- Grandeur du terrain: 12 909,60 pi.ca.
- Chambre(s) à coucher: 4
- Salle(s) de bain: 3
- Pièces supplémentaires: Sejour
- Stationnement(s): 10
- Inscrit par:
- RIGHT AT HOME REALTY
Description de la propriété
Such incredible value! Where history, charm and many happy family memories converge into an extraordinary property! Welcome to 29 Regent St., situated in one of Lindsay's finest and most highly sought after streets in the North Ward neighbourhood. Sitting on a large in town lot, you will fall in love with this impeccably cared for home and gorgeous grounds. This solid brick circa 1875 four bedroom home features an inviting covered front porch that welcomes you into the front foyer. The grand front door with stained glass surround is just one of the noteworthy details. The parlour/living room is a spacious room featuring original wood floors, crown moulding and a fireplace with wood burning insert. On the main floor you will also find a separate dining room, sitting between the charming kitchen and the living room, along with a two piece bath. The kitchen includes granite counters, delightful wallpaper, your convenient laundry hidden behind doors and a walkout to the three season room. The back of the house includes perhaps what may become your favourite room: the generously sized family room, wrapped in windows and with quality touches such as hand pegged cherry floors. There is a gas stove to keep you cozy during the long winter months and a perfect nook for a home office. The side entrance of the house leads to this room and there is also an entrance to what is another huge BONUS: the oversized 2.5 car garage with a 25' wide x 17'6" deep attached shop affording so many possibilities! Back inside there are two staircases leading to the 2nd floor which includes four bedrooms and a four piece bath complete with a stunning clawfoot tub. The primary bedroom is a peaceful oasis whose warmth welcomes you. Meticulously maintained including entirely new shingled roof (2024) and new eaves trough (2025). They simply don't build them this way anymore and the large lot with mature gardens make this even more of a beloved property. It must be seen to be truly appreciated!
Téléchargements et médias
Pièces
- TypeNiveauDimensionsPlancher
- SalonPrincipal13' 6.9" x 26' 2.1"Autre
- Salle à mangerPrincipal9' 6.9" x 11' 3.8"Autre
- CuisinePrincipal12' 7.1" x 13' 10.8"Autre
- Solarium/VerrièrePrincipal12' 7.1" x 19' 3.8"Autre
- Salle familialePrincipal22' 1.7" x 23' 5.8"Autre
- Autre2ième étage10' 7.1" x 18' 9.1"Autre
- Chambre à coucher2ième étage11' 10.1" x 13' 1.8"Autre
- Chambre à coucher2ième étage11' 5" x 11' 10.9"Autre
- Chambre à coucher2ième étage9' 10.5" x 9' 10.5"Autre
Agents de cette inscription
Demandez plus d’infos
Demandez plus d’infos
Emplacement
29 Regent St, Kawartha Lakes, Ontario, K9V 3T9 Canada
Autour de cette propriété
En savoir plus au sujet du quartier et des commodités autour de cette résidence.
Demander de l’information sur le quartier
En savoir plus au sujet du quartier et des commodités autour de cette résidence
Demander maintenantCalculatrice de versements hypothécaires
- $
- %$
- %
- Capital et intérêts 0
- Impôt foncier 0
- Frais de copropriété 0

