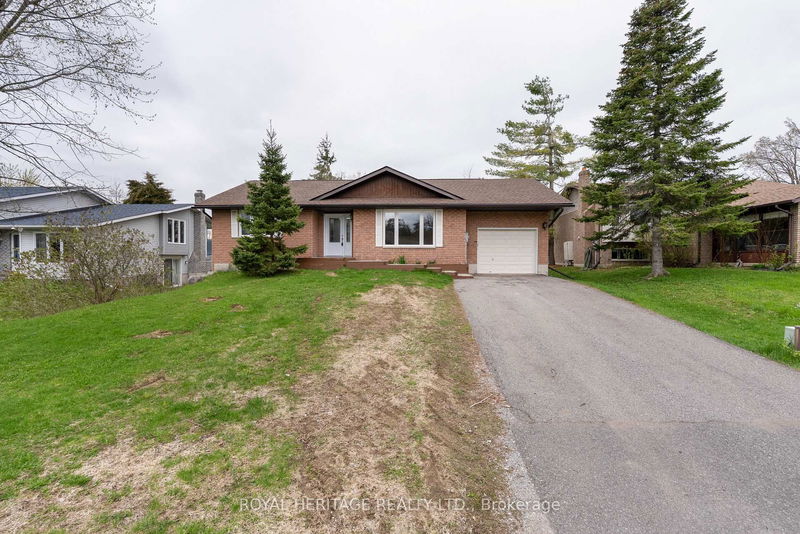Caractéristiques principales
- MLS® #: X12141716
- ID de propriété: SIRC2416295
- Type de propriété: Résidentiel, Maison unifamiliale détachée
- Grandeur du terrain: 7 701,50 pi.ca.
- Construit en: 31
- Chambre(s) à coucher: 3+2
- Salle(s) de bain: 3
- Pièces supplémentaires: Sejour
- Stationnement(s): 3
- Inscrit par:
- ROYAL HERITAGE REALTY LTD.
Description de la propriété
Riverside Heights Bobcaygeon. Great location on a quiet court. Shows like a new Home. Bobcaygeon Village level entry bungalow, all brick veneer with 3 + 2 bedrooms and 3 bathrooms. This beautifully updated family home features about 2600 s/f of finished living space (1250 s/f on main floor & 1250 s/f on the lower level) New flooring throughout. Two Linen closets 200 Amp electrical panel with breakers and copper wiring. Upgraded electrical switches and receptacles New Interior doors & trim. New front entry door with side light. Newly upgraded kitchen cabinetry c/w appliances. Main floor laundry room. Large rear deck. Partially fenced yard. Attached Garage (12'3 x 19'0 with auto door opener plus entry to the laundry room. New shingles in 2025 Paved driveway. Municipal Services. Large lot 62.34' Frontage x 118.79' Deep. Close to Schools and Shopping
Pièces
- TypeNiveauDimensionsPlancher
- SalonPrincipal14' 11.1" x 18' 6.8"Autre
- CuisinePrincipal10' 1.2" x 3280' 9.6"Autre
- AutrePrincipal11' 9.3" x 13' 3.8"Autre
- Chambre à coucherPrincipal12' 9.4" x 12' 4"Autre
- Chambre à coucherPrincipal8' 9.1" x 12' 4"Autre
- Salle de bainsPrincipal7' 8.1" x 8' 2"Autre
- Salle de bainsPrincipal3' 6.1" x 4' 2"Autre
- Salle de lavagePrincipal8' 8.5" x 12' 7.9"Autre
- FoyerPrincipal13' 5" x 15' 5.8"Autre
- Salle familialeSupérieur15' 3" x 28' 2.1"Autre
- Salle de jeuxSupérieur14' 8.9" x 22' 10"Autre
- Chambre à coucherSupérieur10' 9.1" x 11' 5"Autre
- Chambre à coucherSupérieur7' 3" x 21' 3.1"Autre
- Salle de bainsSupérieur7' 4.9" x 11' 5"Autre
- FoyerSupérieur26' 2.9" x 15' 10.1"Autre
Agents de cette inscription
Demandez plus d’infos
Demandez plus d’infos
Emplacement
5 Juniper Crt, Kawartha Lakes, Ontario, K0M 1A0 Canada
Autour de cette propriété
En savoir plus au sujet du quartier et des commodités autour de cette résidence.
Demander de l’information sur le quartier
En savoir plus au sujet du quartier et des commodités autour de cette résidence
Demander maintenantCalculatrice de versements hypothécaires
- $
- %$
- %
- Capital et intérêts 0
- Impôt foncier 0
- Frais de copropriété 0

