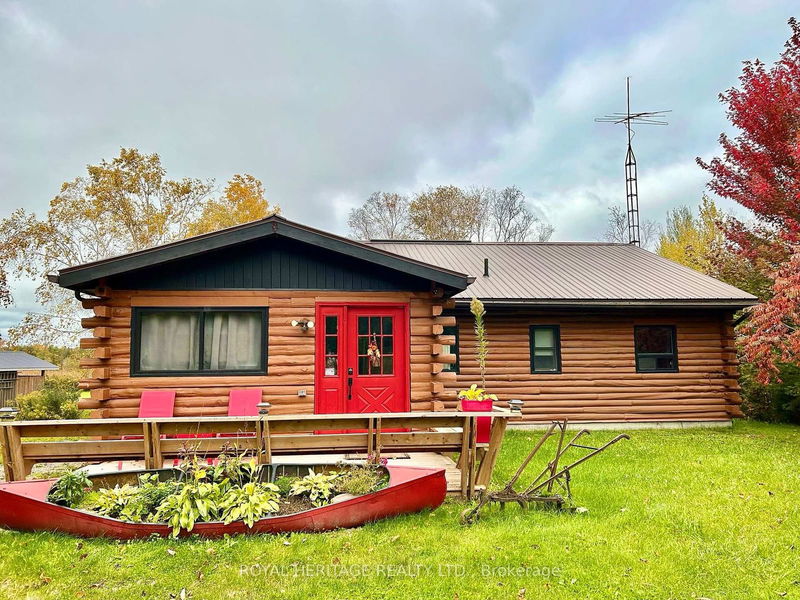Caractéristiques principales
- MLS® #: X12078973
- ID de propriété: SIRC2366901
- Type de propriété: Résidentiel, Maison unifamiliale détachée
- Grandeur du terrain: 29 500 pi.ca.
- Construit en: 31
- Chambre(s) à coucher: 4
- Salle(s) de bain: 1
- Pièces supplémentaires: Sejour
- Stationnement(s): 12
- Inscrit par:
- ROYAL HERITAGE REALTY LTD.
Description de la propriété
Escape to the Sought after KAWARTHA Community of Dunsford, where you will find a Stunning, 4 bedroom Log Home awaiting your pleasure! This cozy home/cottage is open concept, lots of natural light, spacious layout with relaxing & rustic décor. The Home features an open concept kitchen, dining & living room, creating the perfect combination for entertaining and family time. 4 Spacious bedrooms and 1, 4P bath - lots of room for family and friends. There is a walk out from the main room to a very large & private deck. Enjoying the outdoors is easy with a cozy fire pit and private dock offers direct access to Emily Creek, which flows into the stunning Sturgeon Lake. Sturgeon is part of the Trent Severn Waterway, known for its Y-Shape and connecting communities like Fenelon Falls, Lindsay, Sturgeon Point and Bobcaygeon. Fishing, boating & swimming galore. Attention Families OR Investors. Currently being run as a successful and lucrative short term rental. In ADDITION; Fully Furnished Home OR Cottage. Full time residents on road and also currently being run as a Successful AIRBNB. Your dream awaits you right now! Investors/Cottage/Home/Downsizers/Growing Family - endless opportunity. Metal Roof (2017) with new eavestrough (2024), Furnace & A/C (2020), Hydro - approx. $80 - $100/month, Propane - $2430/yr, Wood Pellet Stove - $90/month (as primary heat), Bell FIBE, Internet/TV. Close To Sturgeon Lake There Is A Community Park, steps to a Public Beach and Public Boat Launch, Marina With Restaurant.
Pièces
- TypeNiveauDimensionsPlancher
- FoyerPrincipal9' 10.1" x 5' 10.4"Autre
- AutrePrincipal14' 1.6" x 9' 11.2"Autre
- SalonPrincipal20' 10.3" x 29' 1.2"Autre
- Chambre à coucherPrincipal9' 10.1" x 8' 9.9"Autre
- Chambre à coucherPrincipal11' 6.9" x 9' 6.1"Autre
- Chambre à coucherPrincipal11' 6.9" x 9' 1.4"Autre
- Salle à mangerPrincipal3' 3.3" x 10' 5.9"Autre
- Salle de bainsPrincipal7' 7.7" x 5' 9.2"Autre
Agents de cette inscription
Demandez plus d’infos
Demandez plus d’infos
Emplacement
30 Emily Creek, Kawartha Lakes, Ontario, K0M 1L0 Canada
Autour de cette propriété
En savoir plus au sujet du quartier et des commodités autour de cette résidence.
Demander de l’information sur le quartier
En savoir plus au sujet du quartier et des commodités autour de cette résidence
Demander maintenantCalculatrice de versements hypothécaires
- $
- %$
- %
- Capital et intérêts 0
- Impôt foncier 0
- Frais de copropriété 0

