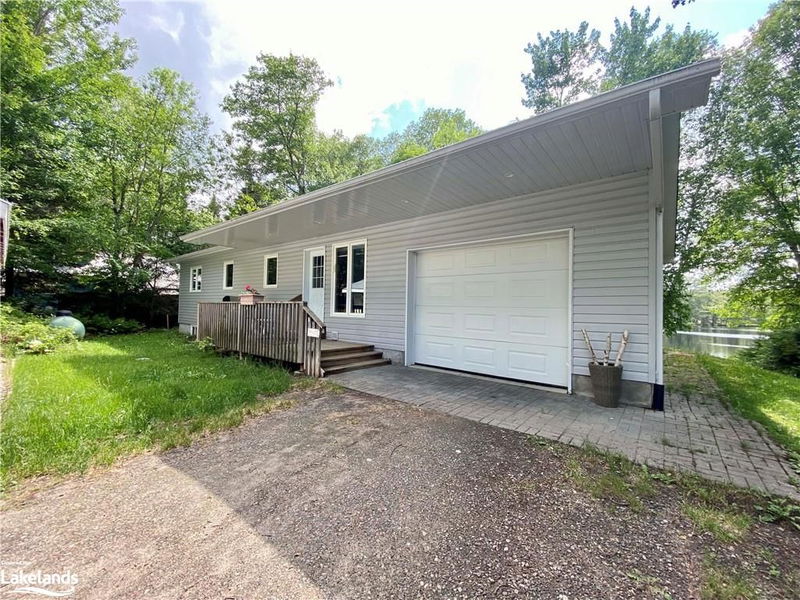Caractéristiques principales
- MLS® #: 40648018
- ID de propriété: SIRC2194767
- Type de propriété: Résidentiel, Maison unifamiliale détachée
- Aire habitable: 2 175 pi.ca.
- Grandeur du terrain: 0,77 ac
- Construit en: 2010
- Chambre(s) à coucher: 3+1
- Salle(s) de bain: 2
- Stationnement(s): 5
- Inscrit par:
- Sutton Group Incentive Realty Inc., Brokerage, Port Carling
Description de la propriété
This beautiful family home or cottage is just under an acre of level property with a gentle slope to the natural sandy shore and dock. This property offers a welcoming open concept living/kitchen/dining area, 3 main floor bedrooms and bathroom with laundry offering one floor living. The living room opens to a full length deck with roof overhang to enjoy every day of the year! The basement is partially finished with two exits, one leading to the oversized garage, in-law suite potential. The high ceilings and room development complete with a 4 piece bathroom makes it close to completion. Outside there is an expansive lawn for using with the kids playing soccer, badminton, trampoline or just appreciate the privacy from the road. There is a second single car garage that is great for storage as well as a well appointed fire pit area for creating smores and late night conversation! Palette has a nearby boat launch and the cottage is close to the beginning of the cottage road so access is easy. The lake itself is healthy and does not restrict boating. This amazing retreat is only minutes to the town of Hunstville and all of its Restaurants, theatre, shopping, library and nightlife. Huntville is a beautiful year round cottage town offering all kinds of local entertainment and events. Don't hesitate to start your cottage dreams or move to the lake in this affordable offering on Palette Lake today!!
Pièces
- TypeNiveauDimensionsPlancher
- Cuisine avec coin repasPrincipal13' 6.9" x 19' 5.8"Autre
- Salle familialePrincipal12' 7.9" x 15' 3.8"Autre
- Chambre à coucher principalePrincipal10' 2" x 11' 8.9"Autre
- Chambre à coucherPrincipal11' 3.8" x 11' 8.9"Autre
- Chambre à coucherPrincipal9' 3" x 13' 3"Autre
- Salle de bainsSous-sol4' 7.9" x 7' 6.1"Autre
- Salle de bainsPrincipal8' 5.9" x 10' 2"Autre
- Salle familialeSous-sol13' 3" x 15' 5"Autre
- Chambre à coucherSous-sol12' 4" x 12' 9.9"Autre
- AutreSous-sol12' 4" x 14' 4.8"Autre
- AtelierSous-sol13' 3" x 18' 9.1"Autre
- CuisinePrincipal13' 6.9" x 19' 5.8"Autre
- Salle familialePrincipal12' 7.9" x 15' 3.8"Autre
Agents de cette inscription
Demandez plus d’infos
Demandez plus d’infos
Emplacement
34 Hunts Road, Huntsville, Ontario, P1H 1J4 Canada
Autour de cette propriété
En savoir plus au sujet du quartier et des commodités autour de cette résidence.
Demander de l’information sur le quartier
En savoir plus au sujet du quartier et des commodités autour de cette résidence
Demander maintenantCalculatrice de versements hypothécaires
- $
- %$
- %
- Capital et intérêts 0
- Impôt foncier 0
- Frais de copropriété 0

