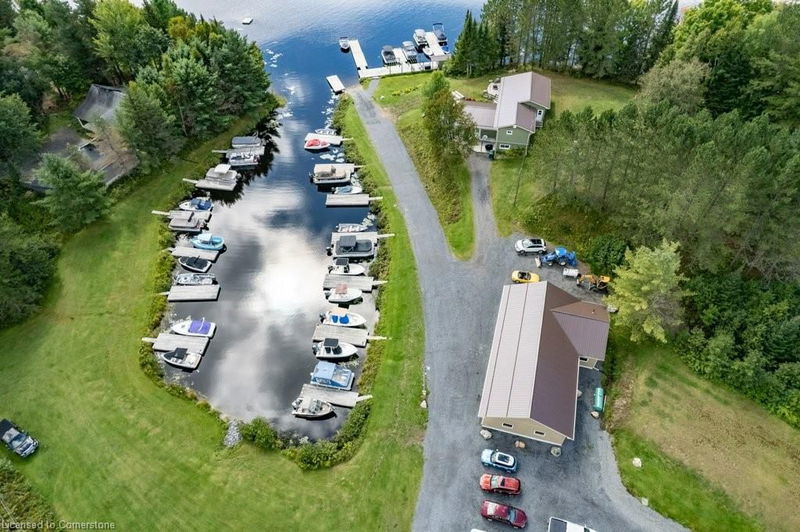Caractéristiques principales
- MLS® #: 40672892
- ID de propriété: SIRC2190288
- Type de propriété: Résidentiel, Maison unifamiliale détachée
- Aire habitable: 2 764 pi.ca.
- Grandeur du terrain: 5,67 ac
- Chambre(s) à coucher: 5
- Salle(s) de bain: 2
- Stationnement(s): 56
- Inscrit par:
- Chestnut Park Real Estate Ltd., Brokerage, Port Carling
Description de la propriété
Live, Work and Play on this Commercially Zoned 5+ Acre Property situated on the popular Shores of Lake Vernon. This 5 Bedroom, 2 Bathroom year round home or cottage offers South West views and access to miles of boating on Vernon, Mary, Fairy and Peninsula. Approximately 20 minutes drive by land or 20 minutes boat to downtown Huntsville where you will find great shopping, restaurants, events and attractions. The property is zoned CS4 (Marina) which would allow for a multitude of uses including but not limited to a fully functional Marina, Outdoor Storage, Restaurants and Retail. The owner currently rents out 35 boat slips per season for added rental income. The lower walkout level boasts a large living area, kitchen, dining space, bathroom and bedroom. Upper level is complete with 4 additional Bedrooms and 4 piece Bathroom and a newly built Muskoka sitting room completed in 2017 with beautiful pine walls and a glass rail deck system providing spectacular lake views. Decks, patios and a stone fire pit area offer many outdoor areas to entertain friends and family. A bunkie at lakeside offers additional sleeping and storage. The 3 Bay newly built Garage is every car and toy enthusiasts dream with lots of space for storage, entertaining or workshop space. The owner has created a large parking area for boat slip rental guests and remaining acreage is flat, maintained and ready for future development. Owners recently updated water system to include U/V Filtration, water softener and sediment/tanin filters.
Pièces
- TypeNiveauDimensionsPlancher
- Salle à mangerPrincipal12' 2.8" x 15' 7"Autre
- Salle de bainsPrincipal8' 5.9" x 10' 7.9"Autre
- CuisinePrincipal13' 8.1" x 15' 7"Autre
- SalonPrincipal15' 10.1" x 23' 7"Autre
- Salle de bains2ième étage5' 10.2" x 6' 7.9"Autre
- Chambre à coucherPrincipal14' 7.9" x 23' 5.8"Autre
- Chambre à coucher2ième étage8' 5.9" x 12' 2.8"Autre
- Chambre à coucher2ième étage8' 5.9" x 8' 9.1"Autre
- Chambre à coucher2ième étage13' 3" x 14' 11"Autre
- Chambre à coucher2ième étage8' 5.9" x 10' 11.8"Autre
- Salon2ième étage15' 3.8" x 18' 9.9"Autre
Agents de cette inscription
Demandez plus d’infos
Demandez plus d’infos
Emplacement
143 South Drive, Huntsville, Ontario, P1H 2J2 Canada
Autour de cette propriété
En savoir plus au sujet du quartier et des commodités autour de cette résidence.
Demander de l’information sur le quartier
En savoir plus au sujet du quartier et des commodités autour de cette résidence
Demander maintenantCalculatrice de versements hypothécaires
- $
- %$
- %
- Capital et intérêts 0
- Impôt foncier 0
- Frais de copropriété 0

