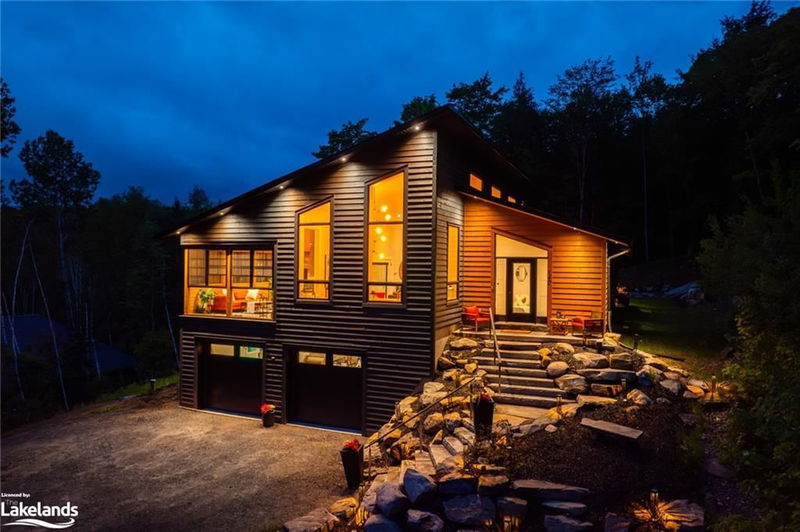Caractéristiques principales
- MLS® #: 40661895
- ID de propriété: SIRC2126652
- Type de propriété: Résidentiel, Maison unifamiliale détachée
- Aire habitable: 2 817 pi.ca.
- Grandeur du terrain: 0,69 ac
- Construit en: 2020
- Chambre(s) à coucher: 3+1
- Salle(s) de bain: 2+1
- Stationnement(s): 10
- Inscrit par:
- Chestnut Park Real Estate Limited, Brokerage, Huntsville
Description de la propriété
Discover contemporary living at its finest in this stunning ICF newer home, set on a picturesque lot surrounded by mature trees, just a short 15-minute drive from the vibrant town center. With over 2,500 square feet of thoughtfully designed living space, this residence embodies a perfect blend of coziness and sophistication.
Step into the awe-inspiring main area, where soaring 22-foot ceilings create a sense of grandeur and openness. Natural light floods the space through expansive windows, while the warmth of a propane fireplace adds an inviting touch. Designed with the modern family in mind, this home features four spacious bedrooms and three well-appointed bathrooms, ensuring ample space and privacy for everyone.
A highlight of the property is the bonus Muskoka room, crafted from cedar, providing a serene sanctuary to enjoy the beauty of the outdoors while being sheltered from the elements. The state-of-the-art kitchen is a chef’s dream!
When it’s time to unwind, step outside to your private outdoor oasis, complete with a hot tub and sauna, where you can soak up the tranquility of your surroundings.
Pièces
- TypeNiveauDimensionsPlancher
- CuisinePrincipal16' 8" x 16' 6"Autre
- Salle de bainsPrincipal5' 8.8" x 12' 2"Autre
- Chambre à coucher principalePrincipal13' 10.9" x 14' 8.9"Autre
- Salle de bainsPrincipal3' 8.8" x 6' 4.7"Autre
- Chambre à coucherPrincipal12' 7.9" x 12' 2"Autre
- Chambre à coucherPrincipal12' 4" x 12' 2"Autre
- Salle de bainsPrincipal9' 3.8" x 14' 8.9"Autre
- Salle à mangerPrincipal10' 7.8" x 16' 6"Autre
- SalonPrincipal15' 10.9" x 16' 6"Autre
- SalonPrincipal16' 11.1" x 16' 6"Autre
- Salle de lavagePrincipal10' 2.8" x 7' 8.9"Autre
- Chambre à coucherSupérieur11' 10.9" x 12' 9.4"Autre
- ServiceSupérieur9' 10.8" x 6' 5.1"Autre
- Garde-mangerPrincipal6' 2" x 6' 4.7"Autre
- FoyerPrincipal8' 8.5" x 12' 4.8"Autre
- Solarium/VerrièrePrincipal24' 8.8" x 12' 2"Autre
Agents de cette inscription
Demandez plus d’infos
Demandez plus d’infos
Emplacement
140 Vernon Shores Avenue, Huntsville, Ontario, P1H 2J2 Canada
Autour de cette propriété
En savoir plus au sujet du quartier et des commodités autour de cette résidence.
Demander de l’information sur le quartier
En savoir plus au sujet du quartier et des commodités autour de cette résidence
Demander maintenantCalculatrice de versements hypothécaires
- $
- %$
- %
- Capital et intérêts 0
- Impôt foncier 0
- Frais de copropriété 0

