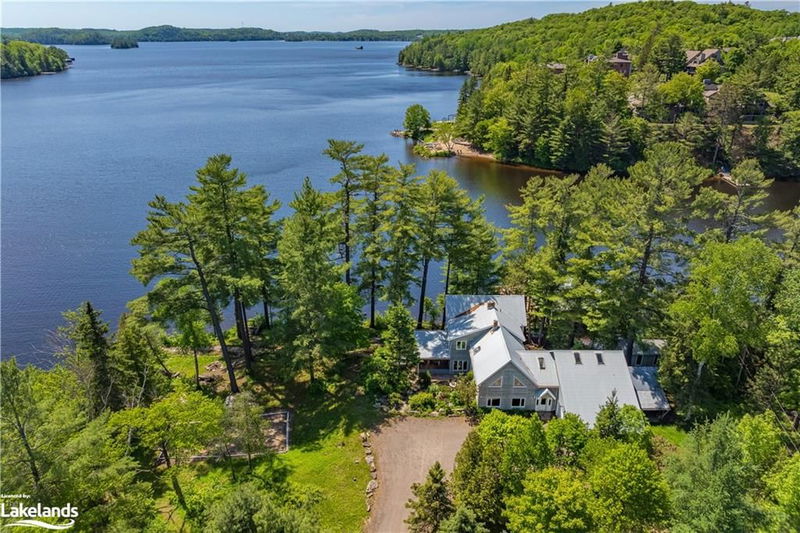Caractéristiques principales
- MLS® #: 40640020
- ID de propriété: SIRC2063710
- Type de propriété: Résidentiel, Maison unifamiliale détachée
- Aire habitable: 4 000 pi.ca.
- Grandeur du terrain: 1,48 ac
- Chambre(s) à coucher: 4
- Salle(s) de bain: 2+2
- Stationnement(s): 10
- Inscrit par:
- Royal LePage Lakes Of Muskoka Realty, Brokerage, Huntsville - Centre Street
Description de la propriété
SO close yet so private! 2 golf course and one ski hill with in 3 minutes! One of the best lots on Fairy Lake!
558 feet of western exposure with all day sun and epic sunsets!. 5 minutes from Huntsville with its many
restaurants, theatres and shopping. The lot is extremely flat and runs to a point of land for maximum privacy.
The home has historical links, a double bay boathouse as well as a waterfront Bunky with bathroom. With 4
bedrooms and 3.5 baths inside, this warm inviting home was renovated in 2004 with efforts to preserve the
historical cottage feel; no chrome and glass here! A large main floor family room with fireplace along with
both a main floor living room and den will house all your friends and family. There are 2 primary suites with
baths. Two rooms off the foyer that could be developed into theatre or games room or perhaps an art studio.
Located on a quiet, dead-end private lane way you are removed from the Hussle and Bussle, but minutes to
either Deerhurst or Grandview and right around the comer from Hidden Valley Ski Hill. Home or cottage you will lack for nothing.
Pièces
- TypeNiveauDimensionsPlancher
- CuisinePrincipal10' 9.9" x 14' 6.8"Autre
- Salle familialePrincipal22' 4.8" x 19' 3.1"Autre
- Salle à mangerPrincipal10' 11.1" x 10' 9.9"Autre
- SalonPrincipal18' 6.8" x 18' 4.8"Autre
- VérandaPrincipal13' 8.1" x 12' 11.9"Autre
- Chambre à coucher principalePrincipal10' 7.8" x 12' 7.1"Autre
- BoudoirPrincipal10' 5.9" x 22' 1.7"Autre
- Pièce bonusPrincipal19' 3.8" x 22' 1.7"Autre
- Loft2ième étage19' 3.8" x 15' 10.9"Autre
- Salle de sportPrincipal15' 3.8" x 16' 4.8"Autre
- Chambre à coucher2ième étage16' 6" x 15' 3.8"Autre
- Chambre à coucher principale2ième étage15' 3.8" x 12' 2.8"Autre
- Chambre à coucher2ième étage19' 3.8" x 12' 2"Autre
Agents de cette inscription
Demandez plus d’infos
Demandez plus d’infos
Emplacement
928 Jones Lane, Huntsville, Ontario, P1H 1B2 Canada
Autour de cette propriété
En savoir plus au sujet du quartier et des commodités autour de cette résidence.
Demander de l’information sur le quartier
En savoir plus au sujet du quartier et des commodités autour de cette résidence
Demander maintenantCalculatrice de versements hypothécaires
- $
- %$
- %
- Capital et intérêts 0
- Impôt foncier 0
- Frais de copropriété 0

