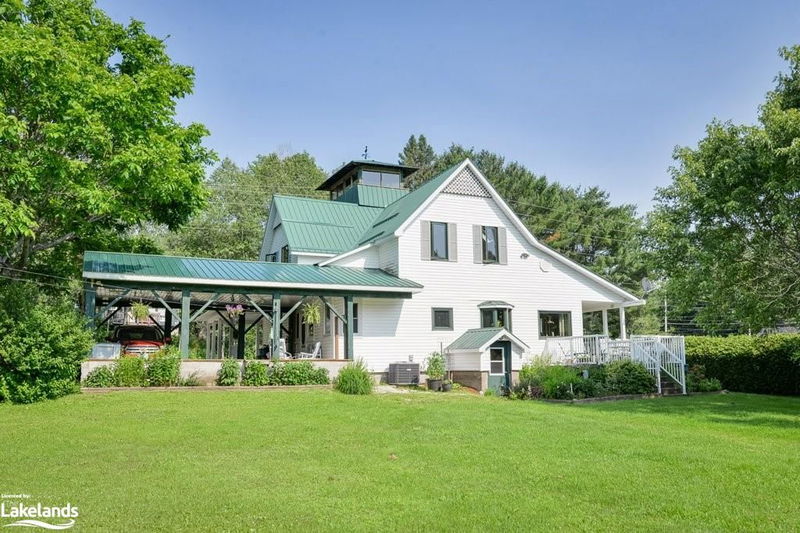Caractéristiques principales
- MLS® #: 40574885
- ID de propriété: SIRC2059197
- Type de propriété: Résidentiel, Maison unifamiliale détachée
- Aire habitable: 1 194 pi.ca.
- Grandeur du terrain: 0,46 ac
- Chambre(s) à coucher: 5
- Salle(s) de bain: 2
- Stationnement(s): 8
- Inscrit par:
- Johnston & Daniel Rushbrooke Realty, Brokerage, Port Carling
Description de la propriété
Century Home with Historic Charm and Modern Upgrades
Location: Between Huntsville and Bracebridge
Step into a world of charm and character with this meticulously maintained century home, perfectly situated between Huntsville and Bracebridge. This residence offers a seamless blend of historic appeal and modern convenience, making it an ideal retreat for families or multi-generational living.
Key Features:
Historic Elegance: Timeless charm is evident throughout this home, highlighted by high ceilings and gleaming hardwood floors.
Loft Space: An additional loft area offers flexible space for your needs.
Modern Upgrades: Enjoy peace of mind with recent upgrades, including a new roof, updated plumbing and electrical systems, newer windows, and a new septic system.
Convenient Amenities:
Driveway: Ample parking with space for six cars.
Outdoor Living: A rear deck overlooks a deep, private backyard, perfect for relaxation and entertaining.
Versatile Space: A 20 x 40 shop/barn/garage provides abundant storage or space for creative endeavors.
Wraparound Porch: Enjoy the pillared veranda, adding to the home's inviting exterior.
Spacious Interior:
Bedrooms: Four generously-sized bedrooms, each flooded with natural light and ample closet space.
Bathrooms: Two well-appointed bathrooms for convenience.
Sunroom/Office: A sunroom that can double as a bright office space.
Updated Kitchen: The modern kitchen features plenty of cupboards and an easy flow to the main living areas.
Dining and Living Areas: A dedicated living area, formal dining room, and an additional formal gathering space make this home perfect for entertaining and everyday living.
This home is perfect for families seeking comfort, functionality, and a touch of historic charm OVER 2400 SQ FT OF THE PERFECT HOME
Note: The adjacent lot is also available for sale and would complement this one-of-a-kind offering. Don't miss this rare opportunity!
Pièces
- TypeNiveauDimensionsPlancher
- Salle familialePrincipal12' 11.9" x 19' 11.3"Autre
- FoyerPrincipal6' 8.3" x 19' 11.3"Autre
- Salle à mangerPrincipal7' 8.1" x 15' 3.8"Autre
- CuisinePrincipal9' 1.8" x 15' 3.8"Autre
- SalonPrincipal17' 11.1" x 19' 11.3"Autre
- Salle de bainsPrincipal7' 6.9" x 4' 9"Autre
- BoudoirPrincipal7' 4.9" x 15' 7"Autre
- Salle de lavagePrincipal7' 4.9" x 10' 4.8"Autre
- Chambre à coucher principale2ième étage9' 10.1" x 15' 5"Autre
- Chambre à coucher2ième étage11' 10.1" x 9' 1.8"Autre
- Chambre à coucher2ième étage12' 11.9" x 7' 8.1"Autre
- Chambre à coucher2ième étage11' 10.1" x 9' 10.5"Autre
- Chambre à coucher2ième étage12' 9.9" x 10' 11.1"Autre
- Salle de bains2ième étage12' 8.8" x 10' 7.8"Autre
Agents de cette inscription
Demandez plus d’infos
Demandez plus d’infos
Emplacement
2434 Old Muskoka Road, Huntsville, Ontario, P0B 1M0 Canada
Autour de cette propriété
En savoir plus au sujet du quartier et des commodités autour de cette résidence.
Demander de l’information sur le quartier
En savoir plus au sujet du quartier et des commodités autour de cette résidence
Demander maintenantCalculatrice de versements hypothécaires
- $
- %$
- %
- Capital et intérêts 0
- Impôt foncier 0
- Frais de copropriété 0

