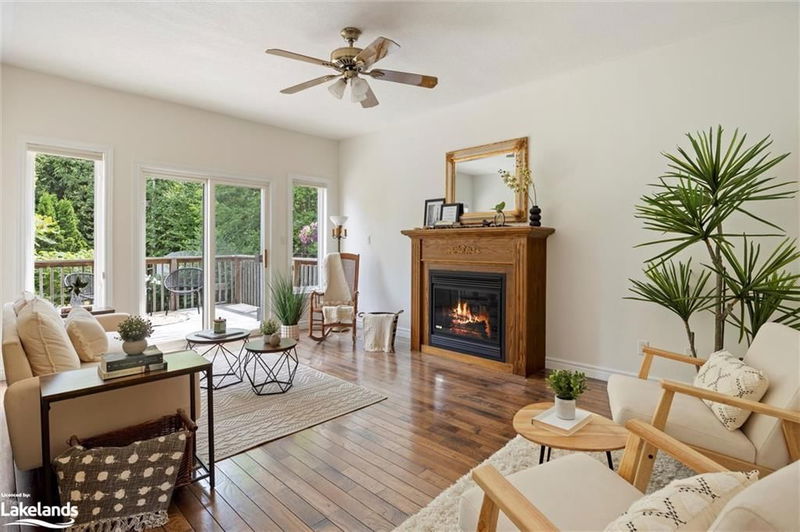Caractéristiques principales
- MLS® #: 40614802
- ID de propriété: SIRC2056411
- Type de propriété: Résidentiel, Maison unifamiliale détachée
- Aire habitable: 2 336 pi.ca.
- Grandeur du terrain: 0,26 ac
- Chambre(s) à coucher: 3+1
- Salle(s) de bain: 3+1
- Stationnement(s): 5
- Inscrit par:
- Engel & Volkers Toronto Central, Brokerage, Port Carling
Description de la propriété
A stately home in a sought-after neighbourhood. Open the door to your majestic foyer with high ceilings and a grand staircase. With an abundance of windows streaming in lots of natural light, the well-appointed main floor has multiple living spaces with a large eat-in kitchen and formal dining space for celebrating holidays and special occasions. Gracing the second storey is the large primary bedroom with a walk-in closet and ensuite. Two more bedrooms, linen closet and an additional 4-pc bathroom complete this level. The basement is mostly unfinished and ready for your vision. The large and private backyard with a massive deck and plenty of "play” area is a fantastic in-town feature for all ages to enjoy. The functional floor plan and spacious backyard make everyday life or entertaining family and friends a dream. Bonus features: attached garage with inside entry, main floor laundry room, and central location to all of Huntsville’s amenities.
Pièces
- TypeNiveauDimensionsPlancher
- SalonPrincipal12' 8.8" x 16' 11.1"Autre
- Salle à mangerPrincipal12' 9.4" x 11' 8.9"Autre
- CuisinePrincipal9' 8.9" x 15' 5"Autre
- Salle à déjeunerPrincipal8' 2" x 8' 7.9"Autre
- Salle familialePrincipal16' 4" x 12' 9.4"Autre
- Salle de bainsPrincipal3' 6.9" x 7' 4.9"Autre
- Salle de lavagePrincipal8' 6.3" x 8' 6.3"Autre
- Chambre à coucher principale2ième étage12' 8.8" x 23' 5.1"Autre
- Salle de bains2ième étage6' 7.1" x 12' 8.8"Autre
- Chambre à coucher2ième étage10' 9.9" x 10' 4"Autre
- Chambre à coucher2ième étage10' 7.1" x 12' 9.1"Autre
- Salle de bains2ième étage6' 7.9" x 7' 10"Autre
- ServiceSous-sol5' 10.8" x 8' 7.1"Autre
- Chambre à coucherSous-sol14' 4.8" x 12' 9.9"Autre
- Salle de bainsSous-sol5' 10.8" x 8' 5.9"Autre
Agents de cette inscription
Demandez plus d’infos
Demandez plus d’infos
Emplacement
8 Kirbys Way, Huntsville, Ontario, P1H 2M5 Canada
Autour de cette propriété
En savoir plus au sujet du quartier et des commodités autour de cette résidence.
Demander de l’information sur le quartier
En savoir plus au sujet du quartier et des commodités autour de cette résidence
Demander maintenantCalculatrice de versements hypothécaires
- $
- %$
- %
- Capital et intérêts 0
- Impôt foncier 0
- Frais de copropriété 0

