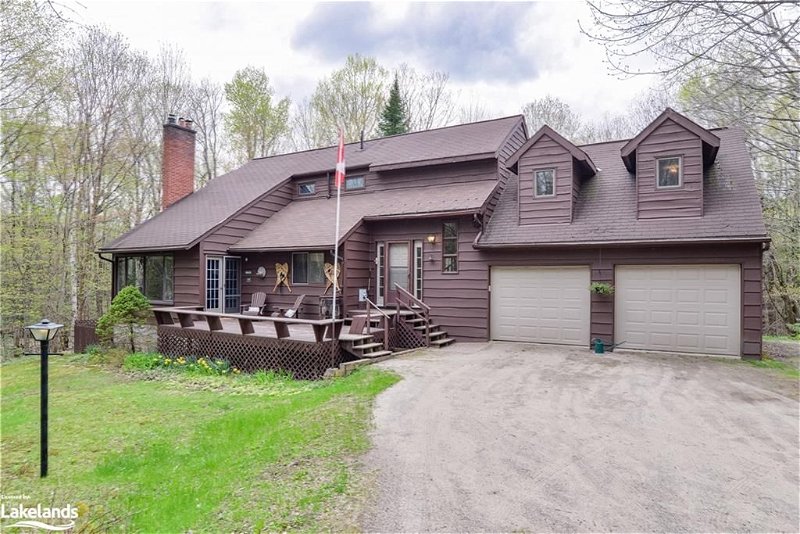Caractéristiques principales
- MLS® #: 40587534
- ID de propriété: SIRC1950666
- Type de propriété: Résidentiel, Maison
- Aire habitable: 2 790 pi.ca.
- Grandeur du terrain: 2,70 ac
- Construit en: 1978
- Chambre(s) à coucher: 4
- Salle(s) de bain: 2
- Stationnement(s): 7
- Inscrit par:
- Chestnut Park Real Estate Ltd., Brokerage, Port Carling
Description de la propriété
Searching for a new address in Muskoka in the beautiful Town of Huntsville? Then you’ll want to check out this home in a quiet rural area with 2.7 acres in a much sought-after country location. This spacious two-storey home offers almost 2,800 sq.ft. with an attached double garage, 2 main floor kitchens, and a beautiful wood-burning reclaimed brick fireplace provides that much desired ambiance and warmth during the winter months. Ideally set up for friends to visit or multi-generational family to have their own private living space within the same dwelling. There are 3 bedrooms, 2 full baths, a large home office (great for that 4th main floor bedroom if desired), 3-season sunroom, plus additional bonus rooms on the upper floor. The lower level family room with walk-out also offers convenience to the wood shed and storage underneath the decking with further development potential. Versatile floor plan layout so you can easily close up both the main level and upper level living areas if you wish to have two completely separate self-contained living spaces. Enjoy the close proximity to major golf courses, a ski hill, and three popular resorts. Just a short drive (less than 10 minutes) brings you to the hospital and all the amenities that Huntsville, Muskoka's largest town, has to offer. The entrance to Algonquin Park is also very close by to explore at your leisure. The property is nestled on a quiet, year-round Town maintained road, and gives you direct access to the snowmobile trail in the winter and it is travelled by the school buses for pick-up. Schedule a viewing today and experience the perfect blend of comfort and country living. Do not miss the opportunity to make this house your new home.
Pièces
- TypeNiveauDimensionsPlancher
- Salle à mangerPrincipal9' 1.8" x 12' 9.1"Autre
- CuisinePrincipal5' 10.8" x 11' 1.8"Autre
- Salle à mangerPrincipal12' 9.4" x 13' 6.9"Autre
- FoyerPrincipal8' 11" x 10' 7.8"Autre
- CuisinePrincipal16' 11.9" x 9' 10.8"Autre
- Chambre à coucherPrincipal14' 8.9" x 7' 10"Autre
- SalonPrincipal15' 5.8" x 13' 6.9"Autre
- Salle de bains2ième étage7' 8.1" x 6' 9.8"Autre
- Solarium/VerrièrePrincipal18' 2.1" x 11' 10.7"Autre
- Chambre à coucher2ième étage15' 5" x 15' 1.8"Autre
- Chambre à coucher2ième étage11' 10.7" x 9' 6.9"Autre
- Chambre à coucher principale2ième étage11' 10.1" x 10' 11.1"Autre
- Pièce bonus2ième étage21' 3.9" x 18' 1.4"Autre
- Salle de bainsSupérieur5' 8.8" x 5' 10"Autre
- Salle familialeSupérieur15' 3" x 25' 7.8"Autre
- ServiceSupérieur12' 2" x 10' 9.1"Autre
- ServiceSupérieur7' 4.1" x 14' 4.8"Autre
Agents de cette inscription
Demandez plus d’infos
Demandez plus d’infos
Emplacement
402 East Browns Road, Huntsville, Ontario, P1H 0A5 Canada
Autour de cette propriété
En savoir plus au sujet du quartier et des commodités autour de cette résidence.
Demander de l’information sur le quartier
En savoir plus au sujet du quartier et des commodités autour de cette résidence
Demander maintenantCalculatrice de versements hypothécaires
- $
- %$
- %
- Capital et intérêts 0
- Impôt foncier 0
- Frais de copropriété 0
Faites une demande d’approbation préalable de prêt hypothécaire en 10 minutes
Obtenez votre qualification en quelques minutes - Présentez votre demande d’hypothèque en quelques minutes par le biais de notre application en ligne. Fourni par Pinch. Le processus est simple, rapide et sûr.
Appliquez maintenant
