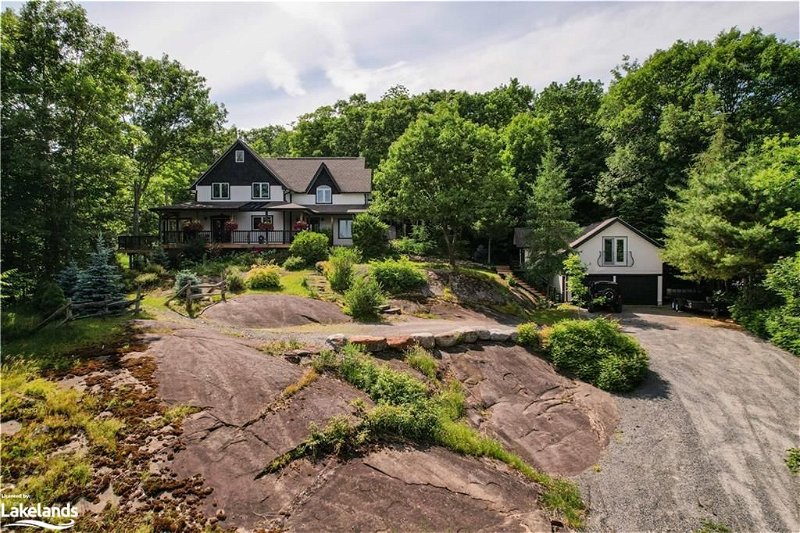Caractéristiques principales
- MLS® #: 40607128
- ID de propriété: SIRC1949330
- Type de propriété: Résidentiel, Maison
- Aire habitable: 2 522 pi.ca.
- Grandeur du terrain: 1,10 ac
- Construit en: 1993
- Chambre(s) à coucher: 4
- Salle(s) de bain: 2+1
- Stationnement(s): 6
- Inscrit par:
- Chestnut Park Real Estate Limited, Brokerage, Huntsville
Description de la propriété
This custom farmhouse-style home seamlessly blends rustic charm with modern comforts, mere steps from your private beach, dock, & fire pit, nestled amidst 600 feet of deeded waterfront on Mary Lake. Crafted with a focus on both functionality & aesthetics, this residence offers spacious rooms & fluid layout throughout. Every detail, from elegant interiors to well-appointed outdoor spaces, has been meticulously considered. Upon arrival, you are greeted by stunning hardscapes and landscaping that harmonize with the natural granite surroundings of the property. Recent upgrades include a boulder retaining wall, enhanced driveway with improved drainage/culvert, and a newly installed trail leading to the backyard. Designed for entertainment & relaxation, the exterior features a large flagstone patio, granite steps leading to the Serenity hot tub, a Western cedar hot sauna, and a pergola crafted from Western cedar with a live-edge bar top—all wired GFCI protected and with ample room for expansion. Additional improvements include propane installation for the BBQ, recent decking replacement (2023), new eaves and covers (2023), and a woodshed. Inside, the home is equally impressive with an insulated garage that includes a second-level studio space perfect for gathering around the pool table or fitting in a workout. Upgrades abound, including new A/C system, propane furnace, direct vent water heater, and generator panel complete with appliances like the Napoleon propane fireplace. Granite accents surround the fireplace, complemented by a custom barn beam mantle. Recent renovations encompass new bathrooms, flooring, wainscoting, updated windows, and enhanced security hardware. The laundry - conveniently relocated to the second floor. This exceptional property seamlessly blends luxury with natural beauty. 54 Logging Trail promises to exceed expectations. Situated in a vibrant recreational community near downtown Huntsville, it offers not just a home, but a lifestyle opportunity.
Pièces
- TypeNiveauDimensionsPlancher
- FoyerPrincipal13' 3.8" x 6' 3.1"Autre
- Salle de bainsPrincipal5' 8.1" x 5' 1.8"Autre
- SalonPrincipal12' 11.9" x 12' 11.9"Autre
- Salle familialePrincipal13' 3.8" x 20' 9.9"Autre
- FoyerPrincipal5' 8.1" x 5' 10.8"Autre
- AutrePrincipal5' 8.1" x 5' 6.9"Autre
- AutrePrincipal10' 7.9" x 9' 4.9"Autre
- Salle à mangerPrincipal11' 10.9" x 9' 10.5"Autre
- Salle de lavage2ième étage10' 7.8" x 8' 8.5"Autre
- CuisinePrincipal13' 10.8" x 11' 8.9"Autre
- Chambre à coucher2ième étage11' 8.1" x 12' 4.8"Autre
- Salle de bains2ième étage12' 11.1" x 8' 7.1"Autre
- Chambre à coucher principale2ième étage10' 9.9" x 19' 3.1"Autre
- Chambre à coucher2ième étage12' 9.4" x 20' 9.9"Autre
- Autre3ième étage23' 7.8" x 14' 2"Autre
- Chambre à coucher3ième étage7' 10" x 12' 9.9"Autre
Agents de cette inscription
Demandez plus d’infos
Demandez plus d’infos
Emplacement
54 Logging Trail, Huntsville, Ontario, P0B 1M0 Canada
Autour de cette propriété
En savoir plus au sujet du quartier et des commodités autour de cette résidence.
Demander de l’information sur le quartier
En savoir plus au sujet du quartier et des commodités autour de cette résidence
Demander maintenantCalculatrice de versements hypothécaires
- $
- %$
- %
- Capital et intérêts 0
- Impôt foncier 0
- Frais de copropriété 0
Faites une demande d’approbation préalable de prêt hypothécaire en 10 minutes
Obtenez votre qualification en quelques minutes - Présentez votre demande d’hypothèque en quelques minutes par le biais de notre application en ligne. Fourni par Pinch. Le processus est simple, rapide et sûr.
Appliquez maintenant
