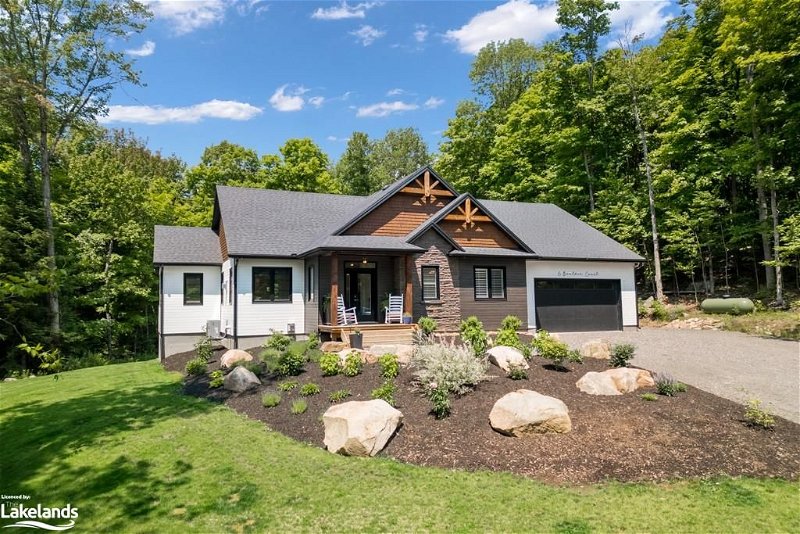Caractéristiques principales
- MLS® #: 40609180
- ID de propriété: SIRC1943872
- Type de propriété: Résidentiel, Condo
- Aire habitable: 3 236 pi.ca.
- Grandeur du terrain: 2,82 ac
- Construit en: 2020
- Chambre(s) à coucher: 3+1
- Salle(s) de bain: 3
- Stationnement(s): 17
- Inscrit par:
- Royal LePage Lakes Of Muskoka Realty, Brokerage, Huntsville - Centre Street
Description de la propriété
Experience the pinnacle of Muskoka living with this contemporary & impeccably crafted residence, perfectly blending modern design, high-quality craftsmanship, & exceptional energy efficiency. Just a 10-min drive from downtown Huntsville & set on 2.82 acres in the sought-after Mineral Springs neighborhood, this property offers a tranquil, peaceful, & private retreat surrounded by lush forest. Built in 2020, this executive home features 4 bdrms, 3 full baths, & an office, spread over a family-friendly floorplan with 9ft ceilings on both levels. The main level is inviting with an open concept kitchen/dining/living rm area centered around an elegant propane fireplace. The expansive kitchen offers an oversized center island, high-end appliances, plenty of custom cabinets, and granite countertops, plus a walk-in pantry with a dual climate wine fridge. Enjoy the deck and view right off the dining rm. Gorgeous hardwood flooring, oversized windows, & high-end finishes adds warmth & luxury. A conveniently located mudrm includes a rough-in option for laundry. The spacious primary bdrm features a beautifully appointed ensuite, complete with heated floors, dbl sinks, oversized shower, & an impressive walk-in closet with cabinets. Additionally, there are 2 more bdrms, each with dbl-sized closets. Continue the allure of the bright finished lower level, featuring a grand family rm with a 2nd propane fireplace, an exercise area, & a versatile office or children’s play area. This level also includes a 4th bedrm, full bathrm, laundry rm with sink, & a huge storage rm. There is ample space for entertainment & relaxation. The property also boasts an attached insulated dbl car garage with insulated garage doors. Immaculately maintained and clean, this home is very cost-efficient to heat/cool, thanks to its energy-efficient smart systems & superior construction. Fiber is available, wired for a generator. Outdoor enthusiasts will love the nearby trails & access to beaches/lakes.
Pièces
- TypeNiveauDimensionsPlancher
- SalonPrincipal14' 8.9" x 15' 10.1"Autre
- FoyerPrincipal6' 11" x 7' 6.1"Autre
- CuisinePrincipal11' 3.8" x 13' 5"Autre
- Salle à mangerPrincipal10' 4" x 13' 5"Autre
- Chambre à coucherPrincipal12' 8.8" x 10' 4.8"Autre
- Chambre à coucherPrincipal13' 10.8" x 11' 10.7"Autre
- Chambre à coucher principalePrincipal12' 11.9" x 16' 6"Autre
- VestibulePrincipal10' 2.8" x 10' 4"Autre
- Salle de bainsPrincipal6' 8.3" x 12' 9.4"Autre
- Salle de bainsPrincipal5' 4.9" x 7' 4.9"Autre
- Garde-mangerPrincipal5' 10.2" x 8' 11.8"Autre
- Salle familialeSupérieur26' 6.8" x 34' 10.1"Autre
- BoudoirSupérieur6' 3.9" x 12' 11.9"Autre
- Chambre à coucherSupérieur12' 2.8" x 12' 9.9"Autre
- Salle de lavageSupérieur7' 10" x 9' 1.8"Autre
- RangementSupérieur5' 10.2" x 12' 4"Autre
Agents de cette inscription
Demandez plus d’infos
Demandez plus d’infos
Emplacement
6 Boulder Court, Huntsville, Ontario, P1H 2N5 Canada
Autour de cette propriété
En savoir plus au sujet du quartier et des commodités autour de cette résidence.
Demander de l’information sur le quartier
En savoir plus au sujet du quartier et des commodités autour de cette résidence
Demander maintenantCalculatrice de versements hypothécaires
- $
- %$
- %
- Capital et intérêts 0
- Impôt foncier 0
- Frais de copropriété 0
Faites une demande d’approbation préalable de prêt hypothécaire en 10 minutes
Obtenez votre qualification en quelques minutes - Présentez votre demande d’hypothèque en quelques minutes par le biais de notre application en ligne. Fourni par Pinch. Le processus est simple, rapide et sûr.
Appliquez maintenant
