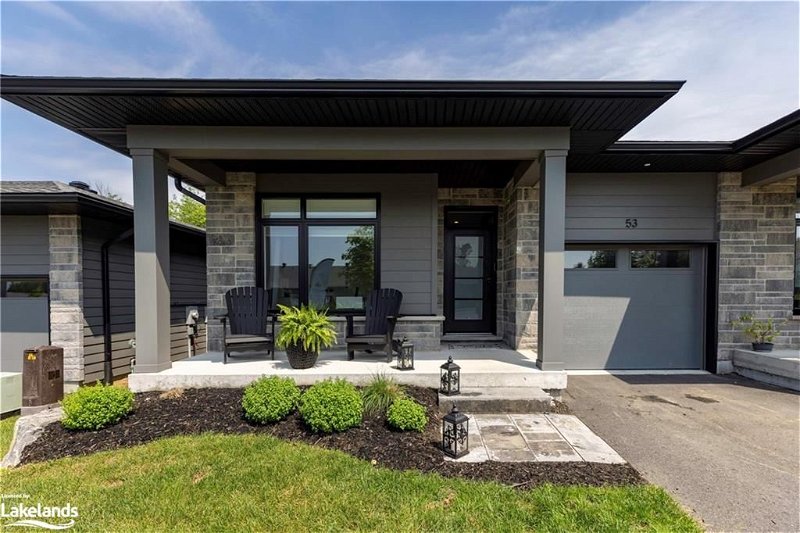Caractéristiques principales
- MLS® #: 40608218
- ID de propriété: SIRC1941545
- Type de propriété: Résidentiel, Condo
- Aire habitable: 1 340 pi.ca.
- Construit en: 2022
- Chambre(s) à coucher: 2+1
- Salle(s) de bain: 2
- Stationnement(s): 3
- Inscrit par:
- Chestnut Park Real Estate Limited, Brokerage, Baysville
Description de la propriété
Nestled in the serene Highcrest community, 53 Jack Street is an end unit that exudes timeless elegance. With upgraded finishes and thoughtful design, this home speaks to true craftsmanship. Upon entering, you are greeted by high ceilings and abundant natural light. The foyer is generously sized, offering a comfortable space to sit and remove your shoes. The first bedroom is versatile, suitable for multiple use, and features remote-controlled privacy blinds for added convenience. The main floor laundry room features beautiful quartz countertops, ample folding space, and additional functionality provided by the added sink and Samsung appliances. The guest bath boasts a beautifully tiled bathtub-shower combo with glass, a floating quartz counter with abundant storage, and a generously sized linen closet. The kitchen offers quality upgrades, including waterfall quartz countertops, an L-shaped design, and pull-out cabinetry for ample storage. The living room provides stunning views of nature and an oversized door leading to the covered patio with glass railing, maximizing the views and space. The primary bedroom features oversized windows with views of the beautiful Muskoka sunsets. The ensuite includes quartz countertops, a tiled shower with glass, and a large walk-in closet. The basement features high ceilings and customizable space, including a framed-in and partially drywalled area. There is a roughed-in bathroom, a bedroom, and a recreational room with walkout access to a landscaped patio. The basement also provides additional storage and potential space for an office or den. The garage also maximizes storage, featuring countertops and cabinets for all your needs. This home provides you with all your needs just steps away!
Pièces
- TypeNiveauDimensionsPlancher
- CuisinePrincipal15' 3" x 12' 2"Autre
- SalonPrincipal15' 3" x 12' 6"Autre
- Salle à mangerPrincipal15' 3" x 8' 7.1"Autre
- Chambre à coucher principalePrincipal11' 6.9" x 18' 6.8"Autre
- Chambre à coucherPrincipal10' 2.8" x 10' 7.1"Autre
- Salle de lavagePrincipal8' 2.8" x 7' 4.1"Autre
- Salle de bainsPrincipal10' 2.8" x 5' 6.9"Autre
- Salle de loisirsSous-sol13' 10.1" x 27' 7.8"Autre
- ServiceSous-sol25' 11.8" x 25'Autre
- AutreSous-sol8' 6.3" x 8' 9.9"Autre
- Chambre à coucherSous-sol12' 6" x 15' 10.1"Autre
Agents de cette inscription
Demandez plus d’infos
Demandez plus d’infos
Emplacement
53 Jack Street, Huntsville, Ontario, P1H 0G4 Canada
Autour de cette propriété
En savoir plus au sujet du quartier et des commodités autour de cette résidence.
Demander de l’information sur le quartier
En savoir plus au sujet du quartier et des commodités autour de cette résidence
Demander maintenantCalculatrice de versements hypothécaires
- $
- %$
- %
- Capital et intérêts 0
- Impôt foncier 0
- Frais de copropriété 0
Faites une demande d’approbation préalable de prêt hypothécaire en 10 minutes
Obtenez votre qualification en quelques minutes - Présentez votre demande d’hypothèque en quelques minutes par le biais de notre application en ligne. Fourni par Pinch. Le processus est simple, rapide et sûr.
Appliquez maintenant
