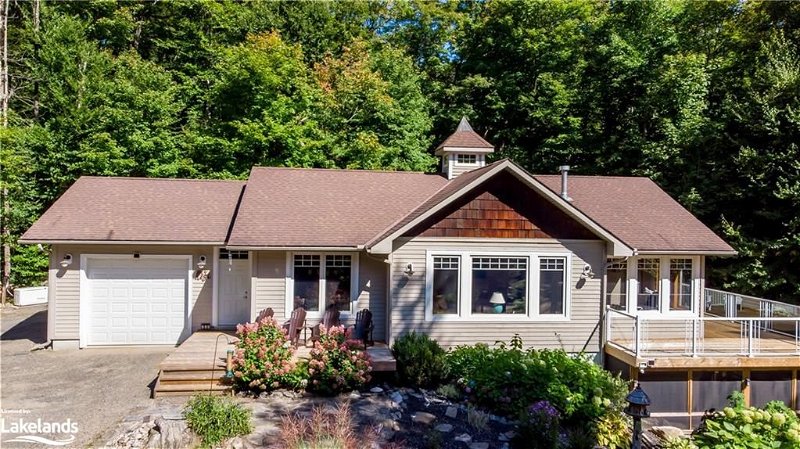Caractéristiques principales
- MLS® #: 40601347
- ID de propriété: SIRC1922447
- Type de propriété: Résidentiel, Maison
- Aire habitable: 2 356,60 pi.ca.
- Grandeur du terrain: 3,44 ac
- Construit en: 2004
- Chambre(s) à coucher: 2
- Salle(s) de bain: 2
- Stationnement(s): 8
- Inscrit par:
- Chestnut Park Real Estate Ltd., Brokerage, Port Carling
Description de la propriété
This is the perfect place to start your next chapter!Whether you're moving from a big city or downsizing,this Cape Cod style bungalow is perfect for you.Built with great attention to detail and quality finishes, this lovely home is just 15 mins from Huntsville or 5 mins to Baysville, and is conveniently surrounded by amenities including schools, shopping, golf and a hospital.Not to mention,you're close to Lake of Bays, perfect for a day out on the boat. As you walk through the beautifully manicured gardens,you will feel the love and care that has gone into maintaining this home.The front door opens into a bright mudroom, offering plenty of storage for coats and shoes.The main floor has 9-foot ceilings, adding to the bright and airy feel.The authentic reclaimed wide plank flooring is so special.The kitchen is ideal with built-in appliances and a large island for meal prep & the dining area offers picturesque views of the gardens.The open concept living room and sunroom are separated by a gorgeous double-sided gas fireplace with copper mantle & crown moulding.The main floor primary bedroom features an ensuite & garden views; the guest bedroom is cozy and welcoming. Thoughtfully designed with accessibility features- wider door openings and wheelchair accessible 2nd bathroom on the main floor with large laundry room.Additionally, there's a walkout to the expansive deck that overlooks the garden and serene 3-acre lot.The lower level features another gas fireplace and cozy Family room with large bar along with a walkout onto a beautiful screened Room where you will undoubtedly find yourself relaxing.The Bunkie is ideal for the grandkids or guests only a few steps from the house.Meander through the meticulously maintained property and revel in the stone pathways and perennial gardens that adorn this special property.Invite the magic of Muskoka into your life with this picturesque property where peace, privacy and potential into one irresistible package!Generac generator.
Pièces
- TypeNiveauDimensionsPlancher
- SalonPrincipal12' 8.8" x 10' 11.1"Autre
- Séjour / Salle à mangerPrincipal14' 2.8" x 20' 11.1"Autre
- VestibulePrincipal13' 10.1" x 4' 5.9"Autre
- CuisinePrincipal14' 11" x 6' 3.1"Autre
- Salle familialeSupérieur25' 11.8" x 36' 6.1"Autre
- Chambre à coucher principalePrincipal10' 4.8" x 12' 4.8"Autre
- Chambre à coucherPrincipal12' 9.4" x 10' 8.6"Autre
- ServiceSupérieur25' 11.8" x 29' 3.1"Autre
- Salle de bainsPrincipal10' 4.8" x 6' 11"Autre
Agents de cette inscription
Demandez plus d’infos
Demandez plus d’infos
Emplacement
42 Menominee Lake Road, Huntsville, Ontario, P1H 2J3 Canada
Autour de cette propriété
En savoir plus au sujet du quartier et des commodités autour de cette résidence.
Demander de l’information sur le quartier
En savoir plus au sujet du quartier et des commodités autour de cette résidence
Demander maintenantCalculatrice de versements hypothécaires
- $
- %$
- %
- Capital et intérêts 0
- Impôt foncier 0
- Frais de copropriété 0
Faites une demande d’approbation préalable de prêt hypothécaire en 10 minutes
Obtenez votre qualification en quelques minutes - Présentez votre demande d’hypothèque en quelques minutes par le biais de notre application en ligne. Fourni par Pinch. Le processus est simple, rapide et sûr.
Appliquez maintenant
