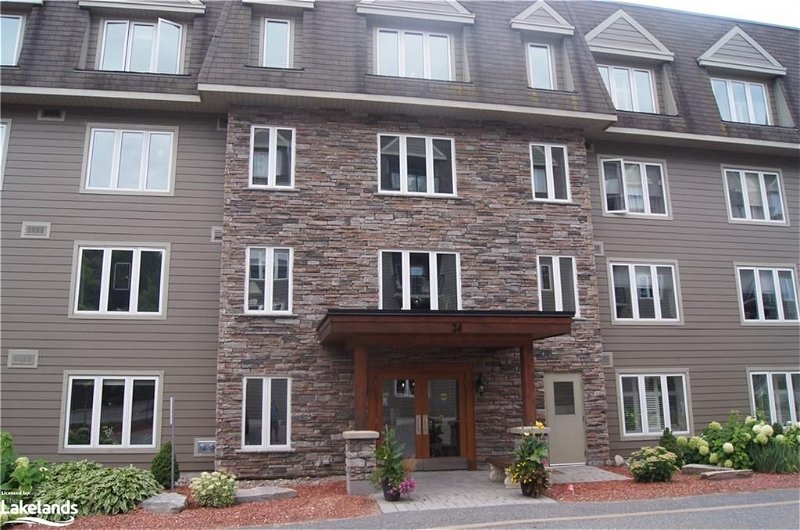Caractéristiques principales
- MLS® #: 40600832
- ID de propriété: SIRC1920690
- Type de propriété: Résidentiel, Condo
- Aire habitable: 1 603 pi.ca.
- Construit en: 2006
- Chambre(s) à coucher: 3
- Salle(s) de bain: 2
- Stationnement(s): 26
- Inscrit par:
- Royal LePage Lakes Of Muskoka Realty, Brokerage, Huntsville - Centre Street
Description de la propriété
Discover one of the largest and finest 3 bedroom Condo in Huntsville. This 1610 SQ/FT unit boasts a corner
location, windows on 3 sides make it bright and airy feeling and featuring all new Laminate Flooring as of JUNE 2024. Features include a large open kitchen overlooking the 4’10 x15’10 Living Room which has a bay window and a generous walk out balcony facing south west for lovely sunsets and views. The Dining Room can accommodate a full dining suite and a large table. Between the kitchen and Dining room is a convenient Pantry. The Master Suite is on a corner with windows on 2 sides including a bay window, a good size 4pc Ensuite Bathroom and separate walk-in closet. There are 2 other generous bedrooms, both with closets and a 4pc Bathroom that services both bedrooms. Along a wide hallway, there are closet doors that conceal a convenient built in
Laundry with sink, central Vacuum, water heater and a freezer plus storage. An In-suite Furnace is hidden in
a separate closet for easy access. The designated Storage unit is directly outside the front door of this unit for
easy access with lots of room for your out of season sports equipment or larger items for storage. A Huge
Bonus with this suite is that it has 2 Deeded Parking spaces in the Heated Garage under the building. You can
even keep your vehicle maintained with the convenient Car Wash station in the garage. This building is very
centrally located near the Muskoka River with access to the extensive walking trails. Downtown Huntsville is
just steps away for all your shopping and dining needs plus the beautiful waterfront with many of the
amenities that Huntsville is known for. There is good visitor parking plus an outdoor covered BBQ area,
Gazebo plus a Party room and Library for activities and your enjoyment. A unit like this one does not come on
the market very often and therefore will not last long! Book a showing and feel the welcoming feeling of Dairy Lane Heights.
Pièces
- TypeNiveauDimensionsPlancher
- SalonPrincipal15' 10.1" x 14' 9.9"Autre
- CuisinePrincipal12' 9.4" x 10' 8.6"Autre
- Chambre à coucherPrincipal11' 3" x 10' 5.9"Autre
- Salle à mangerPrincipal13' 1.8" x 8' 5.9"Autre
- Chambre à coucher principalePrincipal14' 9.1" x 11' 3"Autre
- Salle de bainsPrincipal6' 2" x 8' 5.9"Autre
- Salle de lavagePrincipal2' 11.8" x 8' 6.3"Autre
- Chambre à coucherPrincipal12' 9.1" x 11' 6.1"Autre
Agents de cette inscription
Demandez plus d’infos
Demandez plus d’infos
Emplacement
24 Dairy Lane #301, Huntsville, Ontario, P1H 0A4 Canada
Autour de cette propriété
En savoir plus au sujet du quartier et des commodités autour de cette résidence.
Demander de l’information sur le quartier
En savoir plus au sujet du quartier et des commodités autour de cette résidence
Demander maintenantCalculatrice de versements hypothécaires
- $
- %$
- %
- Capital et intérêts 0
- Impôt foncier 0
- Frais de copropriété 0
Faites une demande d’approbation préalable de prêt hypothécaire en 10 minutes
Obtenez votre qualification en quelques minutes - Présentez votre demande d’hypothèque en quelques minutes par le biais de notre application en ligne. Fourni par Pinch. Le processus est simple, rapide et sûr.
Appliquez maintenant
