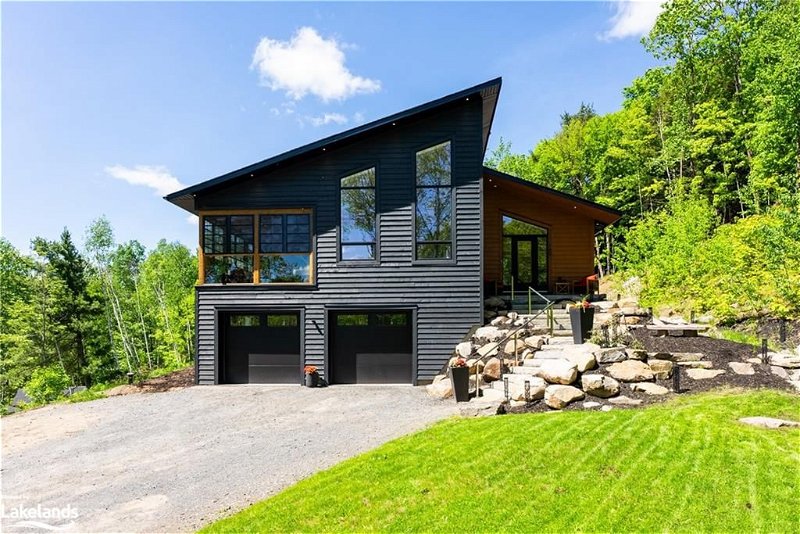Caractéristiques principales
- MLS® #: 40591749
- ID de propriété: SIRC1898677
- Type de propriété: Résidentiel, Maison
- Aire habitable: 2 817 pi.ca.
- Grandeur du terrain: 0,69 ac
- Construit en: 2020
- Chambre(s) à coucher: 3+1
- Salle(s) de bain: 2+1
- Stationnement(s): 10
- Inscrit par:
- Chestnut Park Real Estate Limited, Brokerage, Huntsville
Description de la propriété
Discover the epitome of contemporary living in this newly built architectural marvel set on a stunning lot enveloped in mature trees, just a short 15-minute drive from the bustling town center. Boasting over 2500 square feet of meticulously designed living space, this is the essence of a cozy, yet sophisticated retreat.
Step into the heart of the home, the awe-inspiring main space, where soaring 22-foot ceilings create a sense of grandeur and space. Be captivated by the warmth of the propane fireplace and the flood of natural light streaming in through the expansive windows, creating a captivating ambiance that is both inviting and impressive.
Designed with the modern family in mind, this residence features four bedrooms and three bathrooms, providing ample space and privacy for all occupants. A bonus Muskoka room, enveloped in cedar, offers the perfect sanctuary to embrace the serene outdoor surroundings while staying sheltered from the elements.
Indulge your culinary passions in the state-of-the-art kitchen, where professional design touches abound. From the custom pantry to the farmhouse stainless sink and his/hers walk-in closets, every detail has been carefully curated to marry style with functionality.
Entertainment is effortless with a host of amenities at your fingertips, including built-in stainless-steel appliances, a wine cooler, oven, microwave, cook-top, and dishwasher. And when it's time to unwind, retreat to the outdoor oasis complete with a hot tub and sauna, where you can soak up the tranquility of your surroundings.
Enjoy the convenience of a heated, two-car garage, pot lights throughout, and top-of-the-line amenities such as a heat pump, air conditioning, and fiber optics. And with public dock access and a nearby marina, aquatic adventures are just moments away.
Don't miss the opportunity to make this architectural gem your own oasis of tranquility and luxury—a place where modern living meets natural beauty in perfect harmony.
Pièces
- TypeNiveauDimensionsPlancher
- Chambre à coucherPrincipal12' 7.9" x 12' 2"Autre
- Chambre à coucher principalePrincipal13' 10.9" x 14' 8.9"Autre
- CuisinePrincipal16' 8" x 16' 6"Autre
- Salle de bainsPrincipal3' 8.8" x 6' 4.7"Autre
- Salle de bainsPrincipal5' 8.8" x 12' 2"Autre
- Chambre à coucherPrincipal12' 4" x 12' 2"Autre
- Salle à mangerPrincipal10' 7.8" x 16' 6"Autre
- SalonPrincipal15' 10.9" x 16' 6"Autre
- SalonPrincipal16' 11.1" x 16' 6"Autre
- Salle de bainsPrincipal9' 3.8" x 14' 8.9"Autre
- Chambre à coucherSupérieur11' 10.9" x 12' 9.4"Autre
- FoyerPrincipal8' 8.5" x 12' 4.8"Autre
- Garde-mangerPrincipal6' 2" x 6' 4.7"Autre
- Salle de lavagePrincipal10' 2.8" x 7' 8.9"Autre
- ServiceSupérieur9' 10.8" x 6' 5.1"Autre
- Solarium/VerrièrePrincipal24' 8.8" x 12' 2"Autre
Agents de cette inscription
Demandez plus d’infos
Demandez plus d’infos
Emplacement
140 Vernon Shores Avenue, Huntsville, Ontario, P1H 2J2 Canada
Autour de cette propriété
En savoir plus au sujet du quartier et des commodités autour de cette résidence.
Demander de l’information sur le quartier
En savoir plus au sujet du quartier et des commodités autour de cette résidence
Demander maintenantCalculatrice de versements hypothécaires
- $
- %$
- %
- Capital et intérêts 0
- Impôt foncier 0
- Frais de copropriété 0
Faites une demande d’approbation préalable de prêt hypothécaire en 10 minutes
Obtenez votre qualification en quelques minutes - Présentez votre demande d’hypothèque en quelques minutes par le biais de notre application en ligne. Fourni par Pinch. Le processus est simple, rapide et sûr.
Appliquez maintenant
