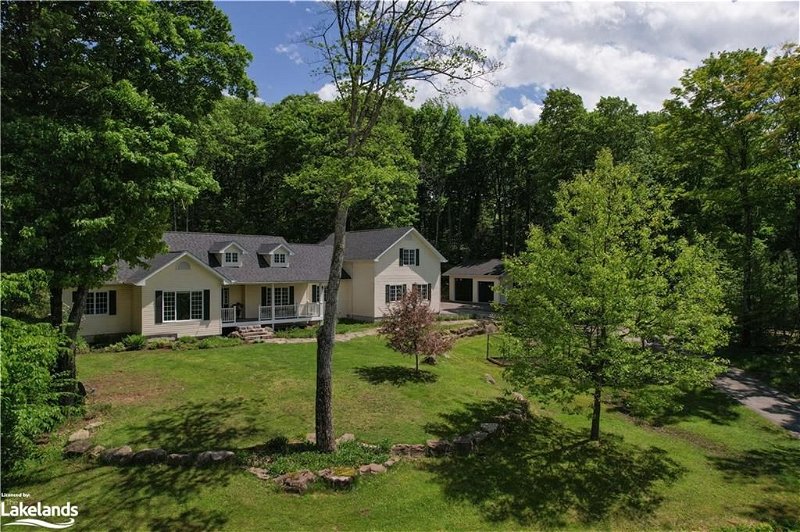Caractéristiques principales
- MLS® #: 40581794
- ID de propriété: SIRC1896776
- Type de propriété: Résidentiel, Maison
- Aire habitable: 4 698 pi.ca.
- Grandeur du terrain: 1,25 ac
- Construit en: 2002
- Chambre(s) à coucher: 3+1
- Salle(s) de bain: 3+1
- Stationnement(s): 10
- Inscrit par:
- Chestnut Park Real Estate Limited, Brokerage, Huntsville
Description de la propriété
Welcome to 31 Deerfoot Trail, a 4-bedroom + Den, 4-bathroom home nestled in the highly sought-after neighborhood of Woodland Heights. This beautiful property offers the perfect blend of luxury and comfort, making it an ideal haven for families and professionals alike. With a spacious layout, modern amenities, and a prime location just minutes from Huntsville, this home is a rare find.
4 generously sized bedrooms, each designed for comfort and relaxation. The primary suite with a luxurious en-suite bathroom includes steam shower and ample closet space. The 4 well-appointed bathrooms featuring high-end fixtures and finishes. The open-concept living and dining areas with abundant natural light. Cozy family room with a fireplace, perfect for gatherings and entertaining. Stylish kitchen with stainless steel appliances, granite countertops, and a large island. The outdoor space includes an expansive yard ideal for outdoor activities, outdoor fireplace, and beautiful landscaping. Detached garage providing ample storage and parking space. Situated in the desirable Woodland Heights neighborhood, known for its peaceful ambiance and friendly community. Less than a 10-minute drive to Huntsville, offering easy access to shopping, dining, and recreational facilities, proximity to parks, schools, and local amenities. 31 Deerfoot Trail is more than just a house; it’s a place to call home. Whether you’re looking to entertain guests in the spacious living areas, relax in the serene backyard, or enjoy the convenience of nearby Huntsville, this property offers it all.
Pièces
- TypeNiveauDimensionsPlancher
- FoyerPrincipal12' 2.8" x 10' 4"Autre
- Salle à mangerPrincipal10' 7.8" x 15' 11"Autre
- CuisinePrincipal18' 11.9" x 15' 11"Autre
- Salle de lavagePrincipal11' 1.8" x 14' 9.9"Autre
- SalonPrincipal14' 4.8" x 19' 3.8"Autre
- Chambre à coucher principalePrincipal15' 3.8" x 14' 9.9"Autre
- Salle de bainsPrincipal6' 4.7" x 4' 7.1"Autre
- AutrePrincipal6' 9.1" x 4' 7.1"Autre
- Bureau à domicilePrincipal13' 10.1" x 13' 1.8"Autre
- Chambre à coucherPrincipal10' 7.9" x 12' 9.4"Autre
- Chambre à coucherPrincipal12' 9.9" x 12' 9.4"Autre
- Salle de bainsPrincipal18' 1.4" x 11' 6.9"Autre
- BoudoirPrincipal10' 7.1" x 13' 10.9"Autre
- RangementSupérieur20' 9.9" x 25' 5.9"Autre
- AutreSupérieur6' 5.1" x 6' 5.1"Autre
- Salle de bainsSupérieur6' 5.1" x 6' 7.9"Autre
- Chambre à coucherSupérieur12' 9.1" x 16' 9.1"Autre
- AutreSupérieur6' 11.8" x 7' 4.1"Autre
- Salle de loisirsSupérieur25' x 33' 6.3"Autre
- AutreSupérieur38' 6.9" x 14' 9.9"Autre
Agents de cette inscription
Demandez plus d’infos
Demandez plus d’infos
Emplacement
31 Deerfoot Trail, Huntsville, Ontario, P1H 0A6 Canada
Autour de cette propriété
En savoir plus au sujet du quartier et des commodités autour de cette résidence.
Demander de l’information sur le quartier
En savoir plus au sujet du quartier et des commodités autour de cette résidence
Demander maintenantCalculatrice de versements hypothécaires
- $
- %$
- %
- Capital et intérêts 0
- Impôt foncier 0
- Frais de copropriété 0
Faites une demande d’approbation préalable de prêt hypothécaire en 10 minutes
Obtenez votre qualification en quelques minutes - Présentez votre demande d’hypothèque en quelques minutes par le biais de notre application en ligne. Fourni par Pinch. Le processus est simple, rapide et sûr.
Appliquez maintenant
