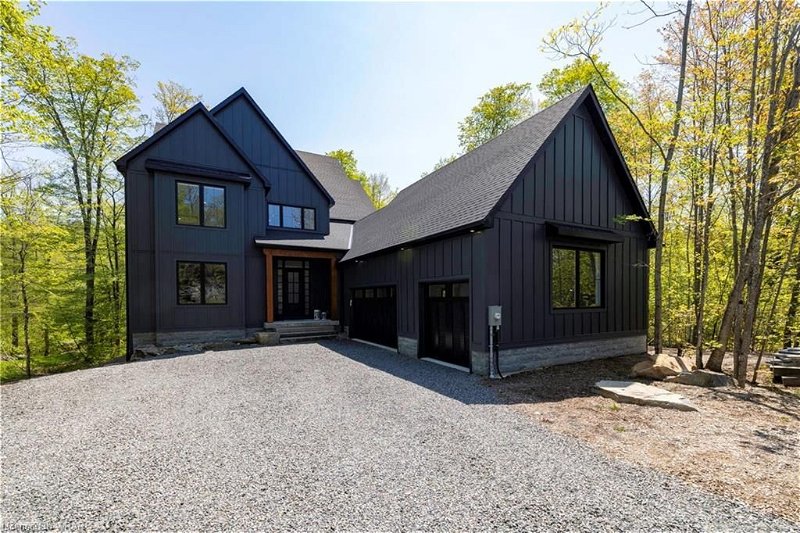Caractéristiques principales
- MLS® #: 40588892
- ID de propriété: SIRC1877868
- Type de propriété: Résidentiel, Maison
- Aire habitable: 6 879 pi.ca.
- Grandeur du terrain: 0,68 ac
- Construit en: 2022
- Chambre(s) à coucher: 4+2
- Salle(s) de bain: 4+1
- Stationnement(s): 9
- Inscrit par:
- SHAW REALTY GROUP INC.
Description de la propriété
This stunning home embodies the epitome of modern luxury seamlessly integrated into a breathtaking natural landscape. Nestled in towering woods, this architectural gem offers a retreat with every imaginable comfort. Step inside to discover a blend of sleek contemporary design and rustic charm. This home boasts not one, but two cozy fireplaces, creating inviting spaces for relaxation. With two balconies and a walk-out patio, find yourself immersed in the beauty of the surrounding greenery from every angle. Backing onto Hole 11 at Deerhurst Highlands Golf Course, this residence ensures privacy and tranquility. Whether you're enjoying your coffee overlooking the forest or hosting under the stars, the views and ambiance will captivate you. Inside, every detail has been curated for both style and functionality. From the gourmet kitchen equipped with top appliances including a Miele coffee maker and double wall oven, to luxurious ensuite bathrooms and spacious bedrooms, no expense has been spared in creating an ambiance of elegance. Entertain with ease in the landscaped outdoor spaces, complete with a firepit and rock seating area enveloped by mature trees. Whether you're roasting marshmallows with loved ones or unwinding after a long day, this haven is sure to be the heart of many cherished memories. Conveniently located near schools, shopping, and trails, yet tucked away in a quiet enclave, this home offers the perfect balance of seclusion and accessibility. With highway access, exploring all that Huntsville has to offer has never been easier. This exceptional property comes equipped with modern conveniences, including carbon monoxide and smoke detectors for safety, high-end appliances and furnishings. The furniture is negotiable, allowing you to move right in and start enjoying the Muskoka lifestyle to the fullest. Don't miss your chance to own this retreat where luxury meets nature. Prepare to fall in love with the unparalleled beauty of this setting.
Pièces
- TypeNiveauDimensionsPlancher
- Bureau à domicilePrincipal15' 8.9" x 14' 9.9"Autre
- Chambre à coucherPrincipal16' 11.1" x 14' 9.9"Autre
- Salle de bainsPrincipal4' 9" x 6' 8.3"Autre
- CuisinePrincipal10' 9.9" x 23' 9"Autre
- SalonPrincipal17' 5" x 16' 9.9"Autre
- Salle de lavagePrincipal8' 8.5" x 13' 5"Autre
- Chambre à coucher2ième étage23' 11.6" x 14' 9.9"Autre
- Salle de bains2ième étage11' 1.8" x 10' 11.8"Autre
- Chambre à coucher2ième étage22' 6" x 14' 9.1"Autre
- Chambre à coucher principale2ième étage21' 3.9" x 15' 11"Autre
- Salle de bains2ième étage8' 6.3" x 18' 6.8"Autre
- Salle de loisirsSous-sol50' 11" x 31' 7.9"Autre
- Chambre à coucherSous-sol13' 10.8" x 13' 6.9"Autre
- Salle de bainsSous-sol10' 11.8" x 12' 6"Autre
- Salle de sportSous-sol21' 9.8" x 12' 7.9"Autre
- RangementSous-sol4' 5.9" x 12' 4"Autre
- Chambre à coucherSous-sol12' 4.8" x 18' 6"Autre
Agents de cette inscription
Demandez plus d’infos
Demandez plus d’infos
Emplacement
14 St Georges Court, Huntsville, Ontario, P1H 1A5 Canada
Autour de cette propriété
En savoir plus au sujet du quartier et des commodités autour de cette résidence.
Demander de l’information sur le quartier
En savoir plus au sujet du quartier et des commodités autour de cette résidence
Demander maintenantCalculatrice de versements hypothécaires
- $
- %$
- %
- Capital et intérêts 0
- Impôt foncier 0
- Frais de copropriété 0
Faites une demande d’approbation préalable de prêt hypothécaire en 10 minutes
Obtenez votre qualification en quelques minutes - Présentez votre demande d’hypothèque en quelques minutes par le biais de notre application en ligne. Fourni par Pinch. Le processus est simple, rapide et sûr.
Appliquez maintenant
