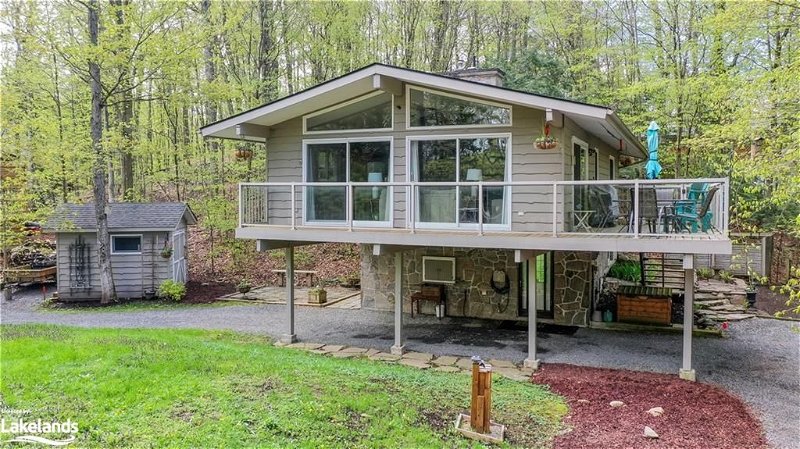Caractéristiques principales
- MLS® #: 40588997
- ID de propriété: SIRC1874642
- Type de propriété: Résidentiel, Maison
- Aire habitable: 1 459 pi.ca.
- Grandeur du terrain: 0,37 ac
- Construit en: 1976
- Chambre(s) à coucher: 2+1
- Salle(s) de bain: 2
- Stationnement(s): 8
- Inscrit par:
- Royal LePage Lakes Of Muskoka Realty, Brokerage, Huntsville - Centre Street
Description de la propriété
Why just buy a home or a cottage when you can buy a lifestyle. This beautiful recreational residence nestled in the sought after enclave of Hidden Valley is steps to your deeded private beach on prestigious Pen Lake. Offering fun for all seasons, ski/snowboard to Hidden Valley Highlands, hike or bike to miles of trails, a short ride to PGA and Clublinks golf courses, and the shops and restaurants of vibrant downtown Huntsville. The lovely quality built and beautifully maintained year round home or cottage is set back privately from the road and offers good privacy from neighbours. Main level is open concept with window wall and white wood ceiling and beams, multi walk out doors to deck, Muskoka stone fireplace, oak hardwood flooring and quality craftsman built kitchen cabinets. Sunlit interior is up to date and a pleasure to view. 2 main level bedrooms are bright and spacious and main level bathroom has been attractively updated. Lower level offers a nice size family room with gas fireplace, wood floors and French door access to another bedroom. This level has another freshly decorated 4pc bathroom, laundry with mudroom access to the carport and a main entrance foyer. The deck off the living room is ample size for BBQing, dining, entertaining and has a bonus glass rail for a great view through from inside and out. This property has been lovingly maintained by the owners with a circular drive, carport, extensive granite patios, walkways, gardens and more.
Pièces
- TypeNiveauDimensionsPlancher
- CuisinePrincipal8' 2" x 14' 11.9"Autre
- Chambre à coucherPrincipal10' 7.9" x 11' 6.1"Autre
- SalonPrincipal15' 5.8" x 15' 8.1"Autre
- Salle à mangerPrincipal8' 8.5" x 13' 10.8"Autre
- Chambre à coucherPrincipal10' 7.1" x 11' 6.1"Autre
- AutrePrincipal5' 6.1" x 12' 4.8"Autre
- Salle familialeSupérieur10' 11.8" x 14' 2"Autre
- FoyerSupérieur5' 6.1" x 10' 2"Autre
- Salle de lavageSupérieur7' 1.8" x 10' 4"Autre
- Chambre à coucherSupérieur10' 11.1" x 10' 11.8"Autre
Agents de cette inscription
Demandez plus d’infos
Demandez plus d’infos
Emplacement
223 Woodland Drive, Huntsville, Ontario, P1H 1A6 Canada
Autour de cette propriété
En savoir plus au sujet du quartier et des commodités autour de cette résidence.
Demander de l’information sur le quartier
En savoir plus au sujet du quartier et des commodités autour de cette résidence
Demander maintenantCalculatrice de versements hypothécaires
- $
- %$
- %
- Capital et intérêts 0
- Impôt foncier 0
- Frais de copropriété 0
Faites une demande d’approbation préalable de prêt hypothécaire en 10 minutes
Obtenez votre qualification en quelques minutes - Présentez votre demande d’hypothèque en quelques minutes par le biais de notre application en ligne. Fourni par Pinch. Le processus est simple, rapide et sûr.
Appliquez maintenant
