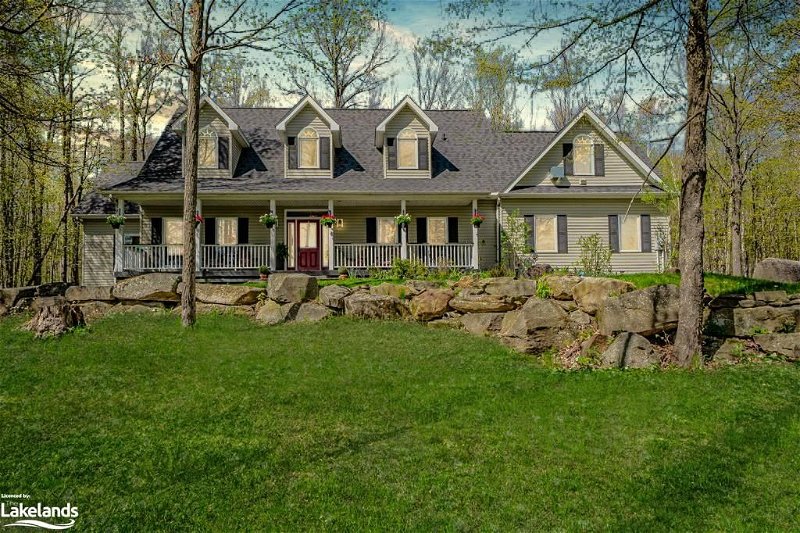Caractéristiques principales
- MLS® #: 40584061
- ID de propriété: SIRC1861668
- Type de propriété: Résidentiel, Maison
- Aire habitable: 3 497 pi.ca.
- Grandeur du terrain: 6,15 ac
- Construit en: 2003
- Chambre(s) à coucher: 3
- Salle(s) de bain: 3+1
- Stationnement(s): 5
- Inscrit par:
- Royal LePage Lakes Of Muskoka Realty, Brokerage, Huntsville - Centre Street
Description de la propriété
Escape to your own country retreat! Executive home nestled on 6+ acres of privacy is surrounded by forest, Muskoka rock & open spaces. Tucked away in a cul-de-sac in an area of other distinguished properties & backing onto the Muskoka Conservancy of 120 acres so privacy & tranquility is assured. Situated on the par 5 Hole #4 of the former historic Penlake Farms Golf Club which operated from 1912–1988. The view from the Muskoka chairs on the front porch is spectacular! This property also offers shared deeded waterfront access to Peninsula Lake with just two other privileged property owners. Enjoy your owned shared dock, perfect for mooring your boat & enjoying the pleasures of fishing & swimming with a hard-packed sand bottom shore. Inside this home, discover a sanctuary of comfort & elegance. Main floor boasts 3 inviting bedrooms & cozy den. The spacious primary bedroom features a soaring cathedral ceiling, walk-in closet & 5-pc ensuite. Entertain with ease in the gourmet kitchen with top-of-the-line appliances, seamlessly flowing to both breakfast area & formal dining space. Living room with its dramatic cathedral ceiling, cultured stone fireplace with wood insert, provides warmth & ambiance. Open up doors to the Muskoka Room & spacious back deck where panoramic views of the forest awaits, inviting you to unwind & soak in the serenity. Ascend to the second floor where the family room featuring a cultured stone propane fireplace, offers seasonal views of Pen Lake. There’s an adjacent 2-pc bath, with the remaining spacious area presenting endless possibilities – ideal for creating his & her offices or tailoring to the unique needs of the new owner. A bunkie in the woods is also included … a perfect little getaway. The driveshed is a great spot for outdoor storage. Indulge yourself in the epitome of Muskoka living, where every detail has been meticulously crafted to offer a lifestyle of unparalleled comfort & sophistication. Welcome to your new Muskoka country home!
Pièces
- TypeNiveauDimensionsPlancher
- FoyerPrincipal6' 11.8" x 12' 2"Autre
- CuisinePrincipal10' 9.9" x 11' 10.7"Autre
- Salle à déjeunerPrincipal9' 10.1" x 12' 8.8"Autre
- SalonPrincipal18' 1.4" x 18' 2.1"Autre
- Salle à mangerPrincipal11' 8.9" x 14' 11.1"Autre
- Chambre à coucher principalePrincipal16' 11.1" x 18' 11.9"Autre
- Chambre à coucherPrincipal12' 8.8" x 12' 7.1"Autre
- BoudoirPrincipal10' 11.1" x 12' 9.4"Autre
- Solarium/VerrièrePrincipal7' 6.9" x 12' 11.9"Autre
- Chambre à coucherPrincipal12' 4" x 15' 3"Autre
- Salle de lavagePrincipal6' 9.8" x 9' 8.1"Autre
- Salle familiale2ième étage18' 8" x 18' 11.9"Autre
- Bureau à domicile2ième étage25' 3.9" x 42' 10.1"Autre
Agents de cette inscription
Demandez plus d’infos
Demandez plus d’infos
Emplacement
1259 Golf Course Road, Huntsville, Ontario, P1H 2J6 Canada
Autour de cette propriété
En savoir plus au sujet du quartier et des commodités autour de cette résidence.
Demander de l’information sur le quartier
En savoir plus au sujet du quartier et des commodités autour de cette résidence
Demander maintenantCalculatrice de versements hypothécaires
- $
- %$
- %
- Capital et intérêts 0
- Impôt foncier 0
- Frais de copropriété 0
Faites une demande d’approbation préalable de prêt hypothécaire en 10 minutes
Obtenez votre qualification en quelques minutes - Présentez votre demande d’hypothèque en quelques minutes par le biais de notre application en ligne. Fourni par Pinch. Le processus est simple, rapide et sûr.
Appliquez maintenant
