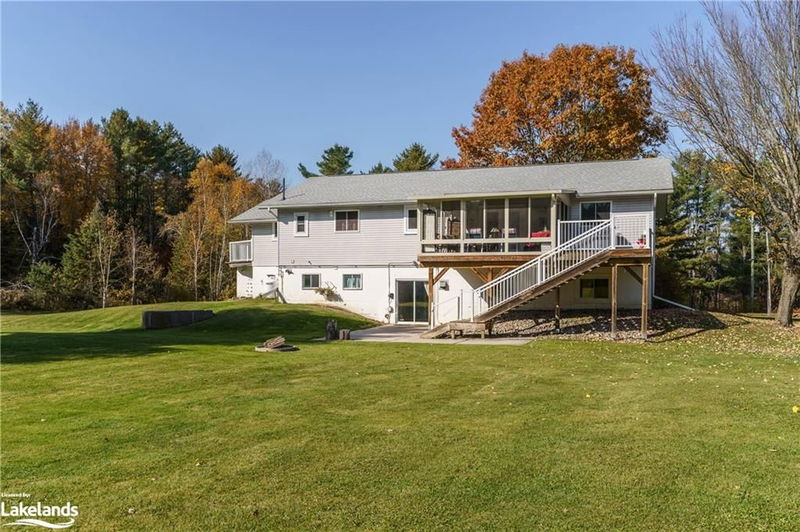Caractéristiques principales
- MLS® #: 40666734
- ID de propriété: SIRC2139395
- Type de propriété: Résidentiel, Maison unifamiliale détachée
- Aire habitable: 3 146 pi.ca.
- Grandeur du terrain: 3,16 ac
- Construit en: 1975
- Chambre(s) à coucher: 2+3
- Salle(s) de bain: 3
- Stationnement(s): 8
- Inscrit par:
- Royal LePage Lakes Of Muskoka Realty, Brokerage, Bracebridge
Description de la propriété
Well maintained country home conveniently located only minutes from Gravenhurst & Bracebridge on a year round municipal Rd. Positioned on a beautiful 3.16 acre level lot with a wonderful cleared yard which is perfect for kids or pets. Offering 3,146 sq ft of total finished living area & many features throughout make this home a great opportunity. The main floor offers a wonderful open concept design with a large living/dining area w/gas fireplace, big windows offering lots of natural lighting & a walkout to a 14' x 16' sunroom & deck. Large country kitchen w/ample counter & cupboard space (ideal for large family gatherings or entertaining). 3pc main bath & 2 main floor bedrooms including a primary bedroom w/2 walk-in closets, Juliet Balcony & 4pc en-suite bath. Full finished basement offers; a spacious self contained in-law suite w/multiple grade level walkouts & large windows allowing for lots of natural lighting throughout, upgraded 4pc bath, 3 bedrooms, kitchen/dining area & a large living room w/gas fireplace. Several outdoor features include; a detached 21' x 20' garage + a great 24' x 50' storage building with hydro, water line, rubber matting & lots of storage space. Heating & cooling with an energy efficient Geothermal furnace & air conditioning + much more! Truly a wonderful package!
Pièces
- TypeNiveauDimensionsPlancher
- Séjour / Salle à mangerPrincipal20' 11.9" x 27' 3.1"Autre
- CuisinePrincipal15' 5.8" x 16' 4"Autre
- Solarium/VerrièrePrincipal16' 1.2" x 14' 11"Autre
- Chambre à coucher principalePrincipal12' 11.9" x 19' 5"Autre
- Chambre à coucherPrincipal10' 7.1" x 12' 9.9"Autre
- SalonSupérieur12' 7.9" x 24' 4.9"Autre
- CuisineSupérieur8' 9.9" x 9' 6.9"Autre
- Salle à mangerSupérieur8' 7.9" x 13' 8.1"Autre
- Chambre à coucherSupérieur12' 9.1" x 13' 5.8"Autre
- Chambre à coucherSupérieur9' 8.1" x 10' 9.1"Autre
- Chambre à coucherSupérieur10' 4" x 10' 11.8"Autre
- ServiceSupérieur6' 11.8" x 16' 2"Autre
- Salle de lavageSupérieur7' 4.9" x 9' 3"Autre
- FoyerSupérieur5' 6.1" x 14' 11"Autre
- RangementSupérieur5' 10" x 6' 3.9"Autre
Agents de cette inscription
Demandez plus d’infos
Demandez plus d’infos
Emplacement
1394 Reay Road, Gravenhurst, Ontario, P1P 1R3 Canada
Autour de cette propriété
En savoir plus au sujet du quartier et des commodités autour de cette résidence.
Demander de l’information sur le quartier
En savoir plus au sujet du quartier et des commodités autour de cette résidence
Demander maintenantCalculatrice de versements hypothécaires
- $
- %$
- %
- Capital et intérêts 0
- Impôt foncier 0
- Frais de copropriété 0

