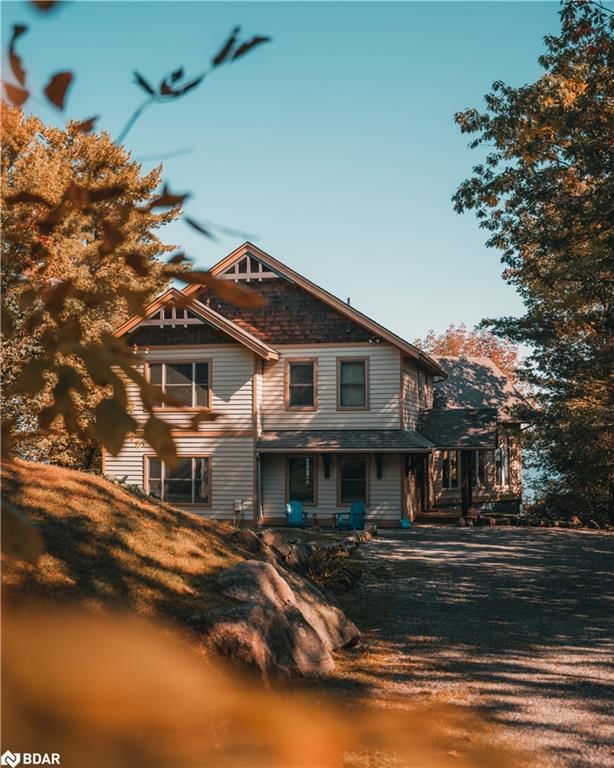Caractéristiques principales
- MLS® #: 40647756
- ID de propriété: SIRC2093601
- Type de propriété: Résidentiel, Maison unifamiliale détachée
- Aire habitable: 2 754 pi.ca.
- Grandeur du terrain: 0,45 ac
- Construit en: 2006
- Chambre(s) à coucher: 5
- Salle(s) de bain: 3
- Stationnement(s): 6
- Inscrit par:
- Painted Door Realty Brokerage
Description de la propriété
Discover your dream retreat in this exquisite two-storey home, boasting over 2,700 sq ft of luxurious living space on the pristine shores of Lake Muskoka. This custom-built residence features an expansive great room with soaring 21 ft high ceilings complemented by a cozy stone fireplace, creating the perfect atmosphere for gatherings and relaxation. The chef’s kitchen is a culinary delight, showcasing a large center island ideal for entertaining, stainless steel appliances, and Quartz countertops. With five spacious bedrooms and three full baths, there’s plenty of room for family and guests to unwind. Step outside to the screened-in Muskoka room, where you can enjoy breathtaking views of the lake year-round. The private cantilever dock offers easy access for boating, swimming and exploring the Big Three – Muskoka, Rosseau and Joseph, while the generous patio provides the ideal setting for outdoor dining and lounging. Located just two hours from the Greater Toronto Area, this property combines tranquility with convenience. Plus, take advantage of the lucrative income potential through short-term rentals, making this not just a home, but a smart investment. Embrace the best of lakefront living in this exceptional property, where every day feels like a vacation!
Pièces
- TypeNiveauDimensionsPlancher
- Salle familialePrincipal18' 9.9" x 15' 10.1"Autre
- Salle à mangerPrincipal14' 6.8" x 19' 1.9"Autre
- CuisinePrincipal15' 7" x 19' 11.3"Autre
- SalonPrincipal18' 11.1" x 20' 8.8"Autre
- Chambre à coucherPrincipal8' 7.9" x 14' 6"Autre
- Chambre à coucher2ième étage9' 4.9" x 13' 3.8"Autre
- Chambre à coucher principale2ième étage13' 3" x 12' 7.9"Autre
- Chambre à coucher2ième étage9' 1.8" x 17' 7"Autre
- Solarium/VerrièrePrincipal11' 10.9" x 17' 5.8"Autre
- Chambre à coucher2ième étage10' 8.6" x 13' 3.8"Autre
Agents de cette inscription
Demandez plus d’infos
Demandez plus d’infos
Emplacement
1016 Lawland Heights Road, Gravenhurst, Ontario, P1P 1R2 Canada
Autour de cette propriété
En savoir plus au sujet du quartier et des commodités autour de cette résidence.
Demander de l’information sur le quartier
En savoir plus au sujet du quartier et des commodités autour de cette résidence
Demander maintenantCalculatrice de versements hypothécaires
- $
- %$
- %
- Capital et intérêts 0
- Impôt foncier 0
- Frais de copropriété 0

