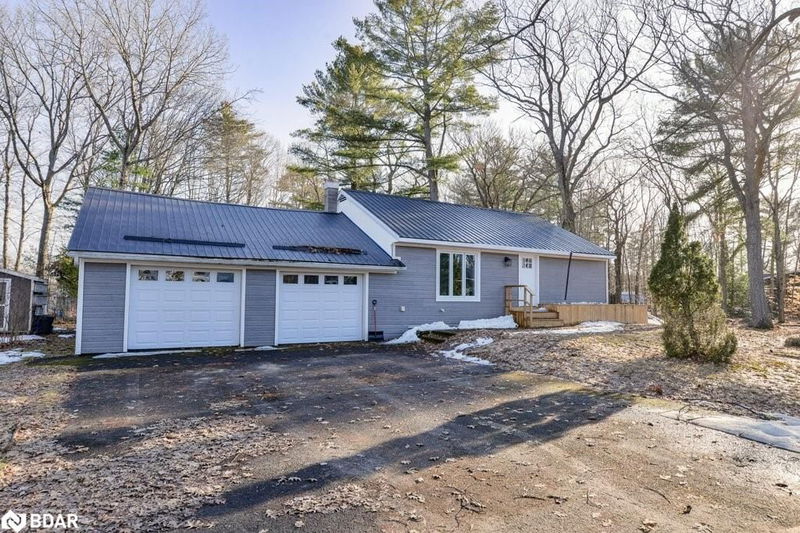Caractéristiques principales
- MLS® #: 40637012
- ID de propriété: SIRC2050578
- Type de propriété: Résidentiel, Maison unifamiliale détachée
- Aire habitable: 1 740 pi.ca.
- Chambre(s) à coucher: 2+1
- Salle(s) de bain: 2+1
- Stationnement(s): 10
- Inscrit par:
- RE/MAX Rouge River Realty Ltd. Brokerage
Description de la propriété
Gravenhurst- the Gateway to Muskoka! Gravenhurst is a vibrant, growing community with ready access to shopping, great schools, heath care and even an opera house. The town is very popular for many reasons, including the south Muskoka location just 2 hours from the GTA. This beautiful lakeside town on the shores of Muskoka Bay has everything you’re looking for. Attractions like the Muskoka Wharf (home of Muskoka Steamships), with watercraft, dining & shopping; year-round outdoor recreation- hiking trails, swimming, boating, over 400 km of snowmobile trails and 30+ championship golf courses. Fantastic parks nearby including Hardy Lake Provincial Park; the unique and popular Torrance Barrens Dark Sky Preserve; Muskoka Beach Park on Muskoka Bay; and, right in town, also on the Bay, Ungerman Gateway Park. Power of Sale opportunity offers a Spacious & affordable bungalow, recently renovated including new flooring, windows, bathrooms, kitchen, doors and deck. Oakwood Drive is a quiet, leafy street in town. Many great features for the price: large, scenic lot (75’ x 216’); double drive with parking for 6 cars; huge over sized attached double garage (50' x 27' with space for 4 cars); nicely finished basement with 2 beds, full bath & vinyl plank floor; side door with basement lockout potential; huge deck with access to the family room as well as the primary bedroom; large south-facing family room with freestanding gas stove. Located just a few minutes to Lake Muskoka access points at Gateway Park and the Marina as well as access points for Gull Lake.
Pièces
- TypeNiveauDimensionsPlancher
- Chambre à coucherPrincipal7' 8.9" x 10' 11.1"Autre
- Salle familialePrincipal12' 7.9" x 13' 5.8"Autre
- CuisinePrincipal11' 8.9" x 14' 4.8"Autre
- Chambre à coucher principalePrincipal10' 9.9" x 14' 4.8"Autre
- SalonPrincipal11' 8.1" x 17' 3.8"Autre
- Salle de bainsPrincipal7' 10.8" x 10' 9.1"Autre
- Salle de loisirsSous-sol11' 10.1" x 21' 9"Autre
- Chambre à coucherSous-sol8' 7.9" x 10' 5.9"Autre
- Salle de bainsSous-sol8' 7.9" x 9' 4.9"Autre
- Bureau à domicileSous-sol8' 7.9" x 10' 4"Autre
Agents de cette inscription
Demandez plus d’infos
Demandez plus d’infos
Emplacement
125 Oakwood Drive, Gravenhurst, Ontario, P1P 1B3 Canada
Autour de cette propriété
En savoir plus au sujet du quartier et des commodités autour de cette résidence.
Demander de l’information sur le quartier
En savoir plus au sujet du quartier et des commodités autour de cette résidence
Demander maintenantCalculatrice de versements hypothécaires
- $
- %$
- %
- Capital et intérêts 0
- Impôt foncier 0
- Frais de copropriété 0

