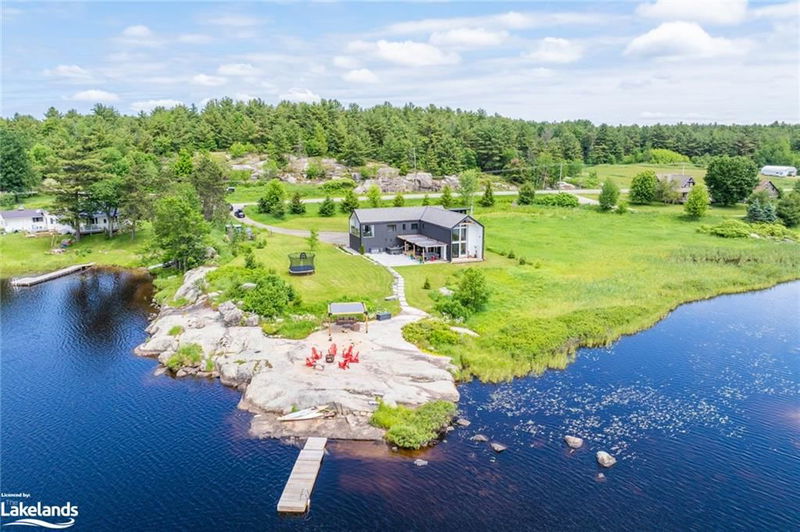Caractéristiques principales
- MLS® #: 40639486
- ID de propriété: SIRC2049725
- Type de propriété: Résidentiel, Maison unifamiliale détachée
- Aire habitable: 2 830 pi.ca.
- Grandeur du terrain: 2,25 ac
- Chambre(s) à coucher: 5
- Salle(s) de bain: 3
- Stationnement(s): 14
- Inscrit par:
- Chestnut Park Real Estate Ltd., Brokerage, Port Carling
Description de la propriété
Introducing a stunning custom architectural modern barn-style home that effortlessly combines a warm contemporary feel with an open concept living space. This exceptional property boasts floor-to-ceiling windows, providing an abundance of natural light and seamless indoor-outdoor living. The main living area features a cozy wood-burning fireplace and built-in appliances, anchored by a large waterfall island with a sink, perfect for both daily living and entertaining. Step outside onto the expansive decking that overlooks the serene water, ideal for great outdoor entertaining. The property includes a large stone patio and a natural rock fireplace right at the water’s edge, enhancing the overall ambiance. The level lot offers a spacious grass area for kids to play, ensuring enjoyment for the whole family. Upstairs, the open upper level provides a breathtaking sitting area with lake views, overlooking the main living area. The main floor laundry adds convenience, while the luxurious primary suite offers a private balcony with stunning water views and a lavish ensuite complete with a tub. Additionally, the property includes a two car garage, a charming bunkie with one bedroom, a three-piece bath, and a kitchenette, offering rental potential or a perfect guest retreat. This home is designed for those who appreciate modern elegance, natural beauty, and exceptional craftsmanship.
Pièces
- TypeNiveauDimensionsPlancher
- CuisinePrincipal16' 1.2" x 18' 2.1"Autre
- Chambre à coucherPrincipal11' 10.1" x 12' 11.1"Autre
- SalonPrincipal17' 8.9" x 18' 2.1"Autre
- Salle de bains2ième étage7' 10.3" x 13' 8.1"Autre
- Salle de bainsPrincipal6' 5.9" x 12' 9.9"Autre
- Chambre à coucher principale2ième étage20' 2.1" x 21' 5"Autre
- Chambre à coucher2ième étage9' 10.1" x 14' 6.8"Autre
- Chambre à coucher2ième étage10' 9.9" x 14' 6.8"Autre
- Chambre à coucherPrincipal8' 3.9" x 8' 3.9"Autre
Agents de cette inscription
Demandez plus d’infos
Demandez plus d’infos
Emplacement
1594 Doe Lake Road, Gravenhurst, Ontario, P1P 1R3 Canada
Autour de cette propriété
En savoir plus au sujet du quartier et des commodités autour de cette résidence.
Demander de l’information sur le quartier
En savoir plus au sujet du quartier et des commodités autour de cette résidence
Demander maintenantCalculatrice de versements hypothécaires
- $
- %$
- %
- Capital et intérêts 0
- Impôt foncier 0
- Frais de copropriété 0

