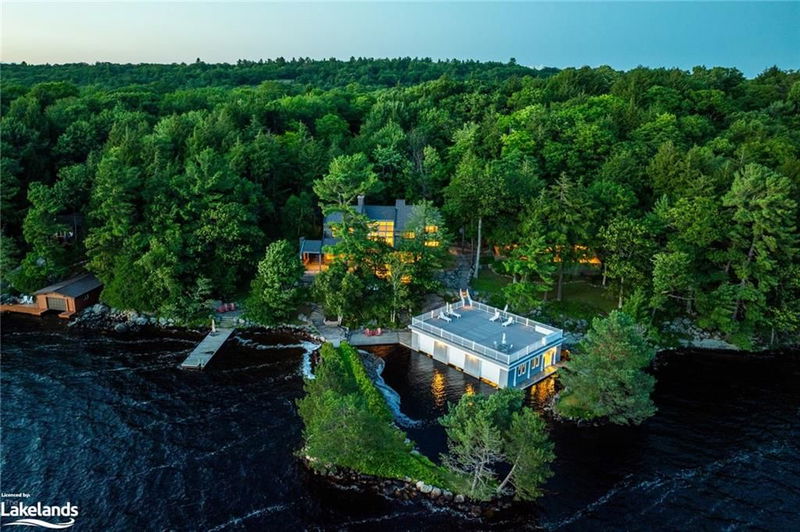Caractéristiques principales
- MLS® #: 40620052
- ID de propriété: SIRC2064290
- Type de propriété: Résidentiel, Maison unifamiliale détachée
- Aire habitable: 4 471 pi.ca.
- Grandeur du terrain: 1,99 ac
- Construit en: 1988
- Chambre(s) à coucher: 4
- Salle(s) de bain: 5+1
- Stationnement(s): 8
- Inscrit par:
- Chestnut Park Real Estate Ltd., Brokerage, Port Carling
Description de la propriété
Discover a luxurious family estate ideally located on the south Beaumaris shoreline of lake Muskoka, serving up mesmerizing open lake views to the south and stunning sunsets to the west. A one-of-a-kind private harbour creates a picturesque shoreline and provides sheltered access to the boathouse and protection from winter ice. The custom designed granite faced cottage boasts 4 bedroom ( all with ensuites ) and features a myriad of principal rooms, including a 3-storey glass atrium, a massive Muskoka stone wall accommodating fireplaces on 3 levels and a luxurious spa/exercise area with sauna in the lower level. This expansive cottage/home, ideally situated in a coveted location, offers extensive opportunity for future enhancements and your personal vision. The split-level, open concept design boasts a generous floor plan that is perfect for large families and entertaining. The seamless indoor/outdoor living experience includes endless opportunities for leisure: savour freshly made pizzas from the covered outdoor granite pizza oven station, bask in the sun on the 2,000 sq. ft. boathouse sundeck, or dip your toes in the water of the sandy beach with child friendly entry. Need more space for family or guests? The self-contained adjacent 2-bedroom, 1-bath, 1,296 sq. ft. guest cottage offers ample room for friends and family to enjoy a private retreat. The large 3-slip boathouse will house all your watercraft and toys. The 45 ft. long swim dock at the north end of the shoreline facilitates water access for all your water activities and overflow boat docking.. A 2-car detached garage with 2 storage rooms and a workshop completes the building assortment. All this is situated on gently sloping professionally landscaped grounds, with extensive granite stonework and plantings that ties the beautiful lakeside package together. Located in a very desirable and convenient area of Lake Muskoka, you're only minutes to both Bracebridge & Port Carling, and Muskoka's many amenities.
Pièces
- TypeNiveauDimensionsPlancher
- Chambre à coucher2ième étage14' 11.1" x 15' 5"Autre
- SalonPrincipal19' 10.1" x 30' 1.8"Autre
- Chambre à coucher principale2ième étage16' 6" x 17' 10.1"Autre
- Chambre à coucher2ième étage13' 5.8" x 14' 4.8"Autre
- CuisinePrincipal13' 8.1" x 15' 3"Autre
- Chambre à coucher2ième étage12' 4.8" x 15' 3"Autre
- Salle à mangerPrincipal16' 11.1" x 24' 8"Autre
- Salle familialePrincipal16' 11.1" x 30' 4.1"Autre
- FoyerPrincipal11' 3.8" x 12' 11.9"Autre
- Salle de lavagePrincipal9' 10.1" x 14' 8.9"Autre
- Salle de sportSupérieur14' 2" x 22' 6"Autre
- Salle de loisirsSupérieur23' 11.6" x 26' 2.9"Autre
Agents de cette inscription
Demandez plus d’infos
Demandez plus d’infos
Emplacement
2045 Muskoka Rd 118 W #10, Bracebridge, Ontario, P1L 1W8 Canada
Autour de cette propriété
En savoir plus au sujet du quartier et des commodités autour de cette résidence.
Demander de l’information sur le quartier
En savoir plus au sujet du quartier et des commodités autour de cette résidence
Demander maintenantCalculatrice de versements hypothécaires
- $
- %$
- %
- Capital et intérêts 0
- Impôt foncier 0
- Frais de copropriété 0

