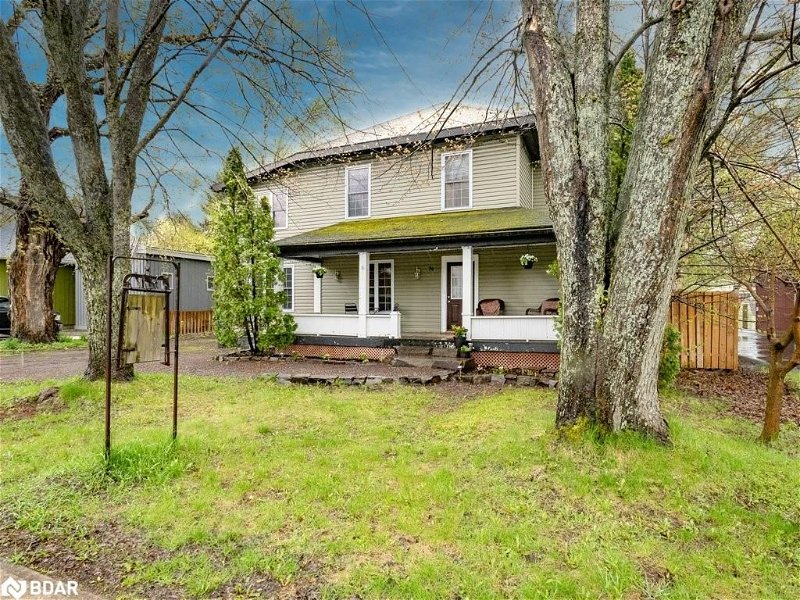Caractéristiques principales
- MLS® #: 40606301
- ID de propriété: SIRC2057794
- Type de propriété: Résidentiel, Maison unifamiliale détachée
- Aire habitable: 2 310 pi.ca.
- Chambre(s) à coucher: 5
- Salle(s) de bain: 2
- Stationnement(s): 6
- Inscrit par:
- Exit Realty True North Brokerage
Description de la propriété
Welcome to 74 Taylor Rd. Centrally located in the beautiful town of Bracebridge, walking distance to all that downtown has to offer! This fully updated home offers gorgeous renovations that completely add to the character and charm! From the moment you walk up the landscaped path to the covered porch you will feel right at home! The massive combined eat in-kitchen/dining room with walk-in pantry, main floor laundry and lots of space for family dinner walks out to the dream backyard! This backyard offers so much privacy and is perfect for entertaining! The large deck with gazebo seating area overlooks the pond and magnolia trees and a kids playground! Relax with your glass of wine after a long day or keep up with your fitness in the swim spa there's also room for a gym in the basement as well! Main level offers lots of options for work at home(with fiber optic internet), in-law suite or keep it as an extra living room! 5 bedrooms upstairs make this a perfect home for a growing family.
Pièces
- TypeNiveauDimensionsPlancher
- Cuisine avec coin repasPrincipal39' 4.4" x 82' 2.5"Autre
- SalonPrincipal39' 4.4" x 42' 7.8"Autre
- SalonPrincipal39' 4.4" x 39' 4.4"Autre
- Chambre à coucher2ième étage29' 6.3" x 33' 8.5"Autre
- Chambre à coucher principale2ième étage29' 6.3" x 36' 10.7"Autre
- Chambre à coucher2ième étage78' 8.8" x 85' 3.6"Autre
- Chambre à coucher2ième étage29' 6.3" x 52' 8.2"Autre
- Chambre à coucher2ième étage36' 10.7" x 65' 7.4"Autre
- Salle de lavagePrincipal16' 4.8" x 22' 11.5"Autre
- Salle de sportSous-sol10' 11.8" x 20' 1.5"Autre
- ServiceSous-sol24' 1.8" x 25' 11.8"Autre
Agents de cette inscription
Demandez plus d’infos
Demandez plus d’infos
Emplacement
74 Taylor Road, Bracebridge, Ontario, P1L 1J2 Canada
Autour de cette propriété
En savoir plus au sujet du quartier et des commodités autour de cette résidence.
Demander de l’information sur le quartier
En savoir plus au sujet du quartier et des commodités autour de cette résidence
Demander maintenantCalculatrice de versements hypothécaires
- $
- %$
- %
- Capital et intérêts 0
- Impôt foncier 0
- Frais de copropriété 0

