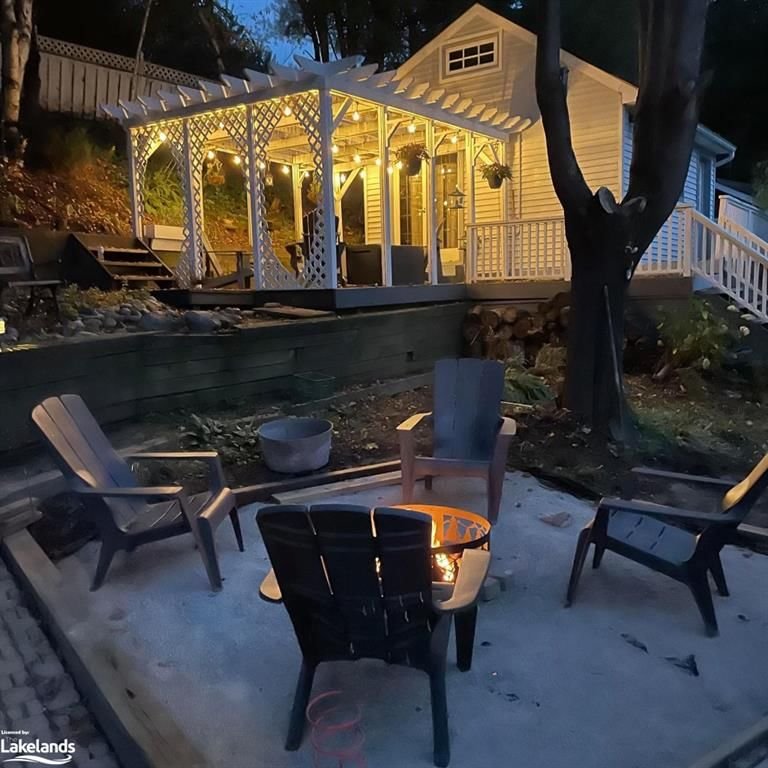Caractéristiques principales
- MLS® #: 40605330
- ID de propriété: SIRC1938257
- Type de propriété: Résidentiel, Maison
- Aire habitable: 3 467 pi.ca.
- Construit en: 1990
- Chambre(s) à coucher: 3+1
- Salle(s) de bain: 3
- Stationnement(s): 8
- Inscrit par:
- Sutton Group Incentive Realty Inc., Brokerage, Port Carling
Description de la propriété
This unique, custom built home is located in one of the most desirable neighbourhoods in Bracebridge! Custom woodwork and built in cabinetry are featured throughout this timeless family home just steps from Kerr Park, trails, tennis courts, Muskoka River and dog park. The great room boasts a natural gas fireplace and open concept entry to the kitchen/dining room with doors that open to your own private backyard retreat. The generous room sizes accompanied by vaulted wooden ceilings and natural light create an incredible sense of comfort and relaxing atmosphere as though you have come home to the cottage in town. Convenient main floor laundry adjacent to walk in pantry/storage/hobby closet that you can make your own, the possibilities are endless. The lower level boasts a dinette kitchen/bedroom/living room perfect for additional guest space or in-law suite. The property itself offers a stunning backyard oasis with beautiful landscaping, fire pit area and gazebo. Beautiful shade trees allow for a mix of sun and shade as you waste your weekends away with a good book or with friends.The guest house offers overflow guest sleeping space or spacious studio with a large deck and pergola.The upper level of the house has a balcony that is accessed off of the second bedroom and there are large decks that wrap around the back and side yards on the ground level. The proximity to downtown, Hwy 118 East to Port Carling, Hwy 118 West to Hwy 11 and 2 minutes to downtown make it ideal for commuters and busy families. Kirby's Beach is nearby and maintained by the Town of Bracebridge. Upgrades include A/C 2021, eavestrough 2022, nest thermostat 2121, second floor bathroom renovation 2022, paint, landscaping, sewage pump 2021, drainage tiles, refrigerator, third full bathroom in the basement with a kitchenette, insulation, drywall, paint, door frames and doors 2023/2024.
Pièces
- TypeNiveauDimensionsPlancher
- Chambre à coucher2ième étage32' 9.7" x 43' 7.6"Autre
- Chambre à coucher principale2ième étage49' 2.5" x 56' 5.1"Autre
- Chambre à coucher2ième étage55' 9.2" x 36' 10.7"Autre
- Pièce principalePrincipal51' 10" x 53' 9.6"Autre
- Chambre à coucherSous-sol55' 9.2" x 57' 4.9"Autre
- ServiceSous-sol26' 2.9" x 39' 4.4"Autre
- Salle familialeSous-sol26' 2.9" x 32' 9.7"Autre
- Garde-mangerPrincipal16' 4.8" x 55' 9.2"Autre
- Cuisine avec coin repasPrincipal70' 10.3" x 36' 10.9"Autre
- Salle de bainsPrincipal9' 6.1" x 12' 11.9"Autre
- Salle de bains2ième étage8' 2" x 8' 6.3"Autre
- Coin repasSous-sol8' 5.1" x 16' 8"Autre
- Salle de bainsSous-sol7' 6.1" x 6' 11.8"Autre
- Salle de lavagePrincipal8' 5.9" x 8' 6.3"Autre
Agents de cette inscription
Demandez plus d’infos
Demandez plus d’infos
Emplacement
57 Beaumont Drive, Bracebridge, Ontario, P1L 1X2 Canada
Autour de cette propriété
En savoir plus au sujet du quartier et des commodités autour de cette résidence.
Demander de l’information sur le quartier
En savoir plus au sujet du quartier et des commodités autour de cette résidence
Demander maintenantCalculatrice de versements hypothécaires
- $
- %$
- %
- Capital et intérêts 0
- Impôt foncier 0
- Frais de copropriété 0
Faites une demande d’approbation préalable de prêt hypothécaire en 10 minutes
Obtenez votre qualification en quelques minutes - Présentez votre demande d’hypothèque en quelques minutes par le biais de notre application en ligne. Fourni par Pinch. Le processus est simple, rapide et sûr.
Appliquez maintenant
