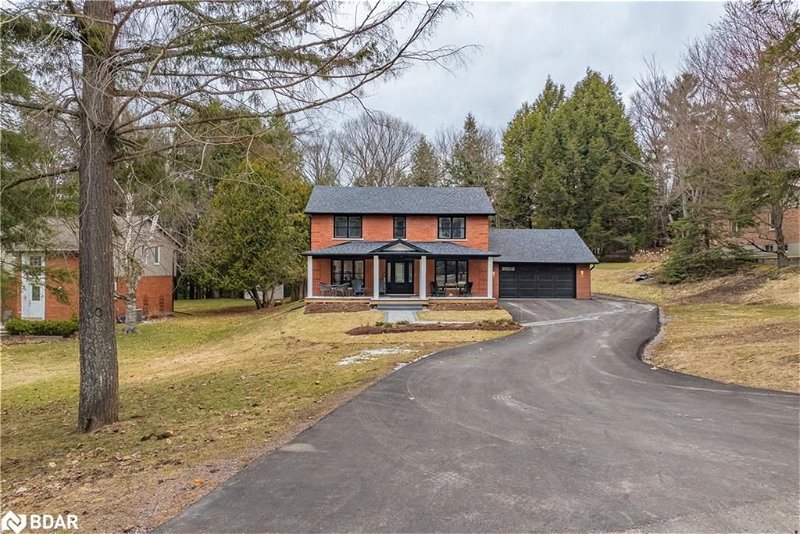Caractéristiques principales
- MLS® #: 40590855
- ID de propriété: SIRC1888554
- Type de propriété: Résidentiel, Maison
- Aire habitable: 3 468 pi.ca.
- Chambre(s) à coucher: 3+1
- Salle(s) de bain: 3+1
- Stationnement(s): 7
- Inscrit par:
- Royal LePage First Contact Realty Brokerage
Description de la propriété
There’s nothing to do here but move in and enjoy, this quality executive home is Better than new where Modern finishes meets traditional craftsmanship. This beautiful family home has been fully renovated top to bottom to the highest standards with the finest material. The exterior of the house has brand new windows, doors, and roof. There are numerous recently created exterior eating and lounging areas as well as a hot tub where you can enjoy time with friends and family. This home sits on one of the largest lots in the neighbourhood measuring 108 ft frontage by approximately 334 ft deep. The private ravine lot is surrounded by a Golf course. As you enter the house you will be awed by the finishes which includes custom doors, trim, and the incredible 14-foot chefs island which with double banked cabinetry allowing for maximum storage. The kitchen has all new appliances which include an Induction cook top stove and oved and genius microwave with app technology. The second-floor primary has a 5 piece luxury bathroom with premium fixtures and finishes and a walk-in closet. The second floor also enjoys 2 secondary bedrooms and a second premium 5-piece bathroom. The fully finished basement includes a rec room, Den and a large main bedroom with a walk-in closet and a brand new 4-piece bathroom ideal for extended family and guests. The house has a newly upgraded HVAC system including ductwork, hot water tank (owned) AC unit and smart thermostat. The modern gas fireplace adds ambience to the main floor family room.This home is walking distance to downtown Bracebridge where you can go enjoy fine dining or many of the ongoing activities. The property is very close to Muskoka’s only private school " Rosseau lake College” and is in the catchment area for bussing. Don’t miss out on the opportunity to purchase this lovely home
Pièces
- TypeNiveauDimensionsPlancher
- CuisinePrincipal14' 8.9" x 16' 6"Autre
- Salle à mangerPrincipal10' 2.8" x 20' 4"Autre
- SalonPrincipal18' 1.4" x 13' 10.8"Autre
- Salle familialePrincipal12' 7.9" x 27' 9.8"Autre
- Salle de bainsPrincipal5' 4.1" x 5' 10.2"Autre
- Chambre à coucher principale2ième étage15' 3" x 16' 4.8"Autre
- Chambre à coucher2ième étage10' 5.9" x 12' 11.1"Autre
- Salle de bains2ième étage11' 8.9" x 7' 10"Autre
- Chambre à coucher2ième étage10' 7.9" x 9' 6.1"Autre
- Salle de loisirsSous-sol19' 10.1" x 23' 11"Autre
- BoudoirSous-sol15' 3.8" x 11' 10.9"Autre
- Chambre à coucherSous-sol16' 2" x 11' 8.9"Autre
- Salle de bainsSous-sol12' 4.8" x 8' 6.3"Autre
- ServiceSous-sol12' 4.8" x 14' 8.9"Autre
Agents de cette inscription
Demandez plus d’infos
Demandez plus d’infos
Emplacement
30 Golf Course Road, Bracebridge, Ontario, P1L 1M6 Canada
Autour de cette propriété
En savoir plus au sujet du quartier et des commodités autour de cette résidence.
Demander de l’information sur le quartier
En savoir plus au sujet du quartier et des commodités autour de cette résidence
Demander maintenantCalculatrice de versements hypothécaires
- $
- %$
- %
- Capital et intérêts 0
- Impôt foncier 0
- Frais de copropriété 0
Faites une demande d’approbation préalable de prêt hypothécaire en 10 minutes
Obtenez votre qualification en quelques minutes - Présentez votre demande d’hypothèque en quelques minutes par le biais de notre application en ligne. Fourni par Pinch. Le processus est simple, rapide et sûr.
Appliquez maintenant
