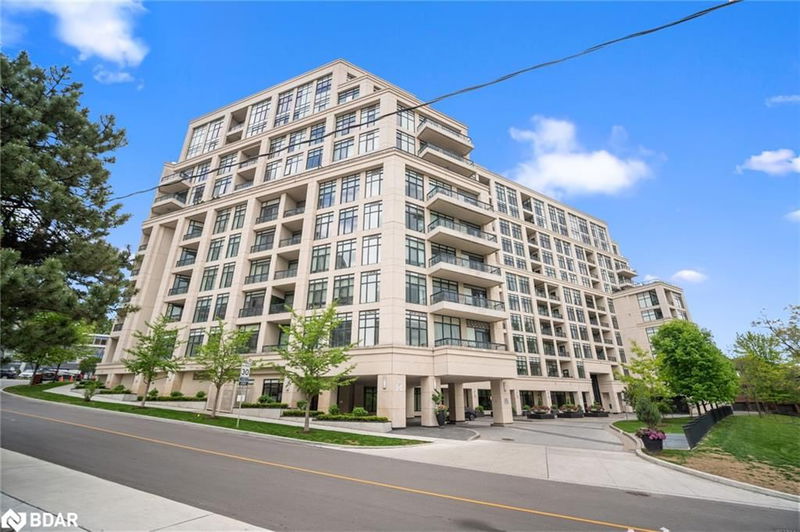Caractéristiques principales
- MLS® #: 40733926
- ID de propriété: SIRC2446493
- Type de propriété: Résidentiel, Condo
- Aire habitable: 629 pi.ca.
- Chambre(s) à coucher: 1
- Salle(s) de bain: 1
- Stationnement(s): 1
- Inscrit par:
- Keller Williams Real Estate Associates, Brokerage
Description de la propriété
Welcome to a standout suite in one of the areas most desirable buildings, featuring rare 10-foot smooth ceilings (exclusive to the ground and penthouse levels) and elegant 8-foot doors that create a bright, airy, and upscale living space. The kitchen has been thoughtfully upgraded with custom-built additional cabinetry, providing excellent storage and functionality, while a Juliette balcony brings in natural light and fresh air. The spacious primary bedroom offers plenty of room to unwind, and the unit boasts ample closet and storage space throughout. Residents enjoy 24-hour access to an impressive range of amenities, including a concierge, fully equipped gym, yoga room, indoor heated saltwater pool, hot tub, steam room, party rooms, theater room, guest suites, and visitor parking. The crown jewel is the rooftop terrace, currently nearing completion of a beautiful renovation, which offers panoramic views, stylish lounge seating, gas fireplaces, BBQs, and reservable areas perfect for entertaining. Located just minutes from Bloor West Village, Humber River trails, The Old Mill, parks, the subway, restaurants, shops, and more, this is an opportunity to own in a prime location with unmatched features and amenities.
Pièces
Agents de cette inscription
Demandez plus d’infos
Demandez plus d’infos
Emplacement
2 Old Mill Drive #103, York, Ontario, M6S 0A2 Canada
Autour de cette propriété
En savoir plus au sujet du quartier et des commodités autour de cette résidence.
Demander de l’information sur le quartier
En savoir plus au sujet du quartier et des commodités autour de cette résidence
Demander maintenantCalculatrice de versements hypothécaires
- $
- %$
- %
- Capital et intérêts 3 076 $ /mo
- Impôt foncier n/a
- Frais de copropriété n/a

