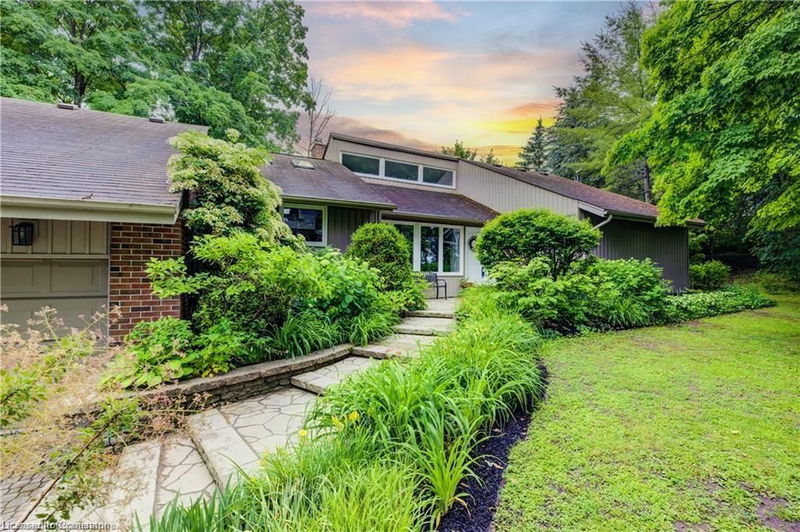Caractéristiques principales
- MLS® #: 40746343
- ID de propriété: SIRC2501918
- Type de propriété: Résidentiel, Condo
- Aire habitable: 3 162 pi.ca.
- Grandeur du terrain: 0,75 ac
- Construit en: 1980
- Chambre(s) à coucher: 3+3
- Salle(s) de bain: 3
- Stationnement(s): 12
- Inscrit par:
- RE/MAX SOLID GOLD REALTY (II) LTD.
Description de la propriété
Secluded .75 acres of land, nestled on the rural side of West Montrose, close to the iconic covered bridge. Surrounded by lush, mature trees and a wooded hillside that wraps around the back and sides of the property, PRIVACY is assured, with neighbours just a distant presence. This low-maintenance, custom-built bungalow is protected by solid brick accentuated by vinyl board & batten exterior. Landscaping professionals designed and executed a pleasing outdoor living space. Sturdy stone walkways offer natural elegance. An expansive rear deck is the perfect place to take in the serene ambiance and variety of wildlife. Inside, you'll find warm, rich solid oak flooring throughout the main level, complemented by three cozy carpeted bedrooms and two full bathrooms. Cathedral ceilings convey a bright, airy atmosphere. The cheerful glow of a gas fireplace can be enjoyed in the living room. Large replacement windows in the living room and an updated patio door in the dining area allow abundant natural light to pour in, while providing stunning views of the surrounding landscape. The full basement includes a finished family room with laminate flooring and a charming gas stove. The remainder of the basement features a rec room, a remodeled 3-piece bath with walk-in shower, three bedrooms/flex spaces, and a separate walk-up entrance to the garage, offering potential for an IN-LAW SUITE. A chef’s kitchen, professionally created by Casey’s, has the functionality, high-quality finishes and appliances today’s foodie expects—custom stainless farmhouse/apron sink and gas range included. The updated main bath showcases quality tile and quartz finishes, plus air-jet tub. With easy access to water activities and the 45-kilometer-long Kissing Bridge Trail, this property is centrally located between Kitchener-Waterloo, Guelph, Elmira, Fergus-Elora, and is just 40 minutes from Highway 401. High speed fibre optic Internet avail. Don't miss the opportunity to explore this unique property!
Pièces
- TypeNiveauDimensionsPlancher
- CuisinePrincipal42' 10.1" x 42' 9.3"Autre
- SalonPrincipal69' 3.4" x 59' 2.2"Autre
- Salle à mangerPrincipal42' 10.1" x 42' 10.1"Autre
- Chambre à coucher principalePrincipal12' 9.9" x 19' 3.1"Autre
- Chambre à coucherPrincipal33' 1.2" x 29' 9.4"Autre
- Chambre à coucherPrincipal32' 10" x 29' 9.4"Autre
- Salle de bainsPrincipal4' 11" x 9' 8.1"Autre
- Chambre à coucherSous-sol39' 7.5" x 29' 8.6"Autre
- Chambre à coucherSous-sol39' 7.9" x 33' 8.5"Autre
- Salle familialeSous-sol78' 8.8" x 56' 1.2"Autre
- Salle de bainsSous-sol4' 11" x 8' 9.9"Autre
- Salle de loisirsSous-sol18' 8" x 19' 1.9"Autre
- Chambre à coucherSous-sol12' 2" x 12' 7.9"Autre
Agents de cette inscription
Demandez plus d’infos
Demandez plus d’infos
Emplacement
1020 Rivers Edge Drive, West Montrose, Ontario, N0B 2V0 Canada
Autour de cette propriété
En savoir plus au sujet du quartier et des commodités autour de cette résidence.
- 19.57% 50 à 64 ans
- 18.12% 35 à 49 ans
- 14.49% 65 à 79 ans
- 13.77% 20 à 34 ans
- 8.7% 10 à 14 ans
- 7.97% 15 à 19 ans
- 6.52% 0 à 4 ans ans
- 5.8% 5 à 9 ans
- 5.07% 80 ans et plus
- Les résidences dans le quartier sont:
- 83.79% Ménages unifamiliaux
- 13.51% Ménages d'une seule personne
- 2.7% Ménages de deux personnes ou plus
- 0% Ménages multifamiliaux
- 180 000 $ Revenu moyen des ménages
- 73 200 $ Revenu personnel moyen
- Les gens de ce quartier parlent :
- 73.13% Anglais
- 14.93% Allemand
- 9.7% Pennsylvania German
- 0.75% Français
- 0.75% Néerlandais
- 0.75% Anglais et langue(s) non officielle(s)
- 0% Pied-noir
- 0% Atikamekw
- 0% Ililimowin (Moose Cree)
- 0% Inu Ayimun (Southern East Cree)
- Le logement dans le quartier comprend :
- 95.24% Maison individuelle non attenante
- 2.38% Maison jumelée
- 2.38% Duplex
- 0% Maison en rangée
- 0% Appartement, moins de 5 étages
- 0% Appartement, 5 étages ou plus
- D’autres font la navette en :
- 2.63% Autre
- 0% Transport en commun
- 0% Marche
- 0% Vélo
- 29.17% Aucun diplôme d'études secondaires
- 23.96% Diplôme d'études secondaires
- 19.79% Certificat ou diplôme d'un collège ou cégep
- 13.54% Baccalauréat
- 7.29% Certificat ou diplôme d'apprenti ou d'une école de métiers
- 4.17% Certificat ou diplôme universitaire inférieur au baccalauréat
- 2.08% Certificat ou diplôme universitaire supérieur au baccalauréat
- L’indice de la qualité de l’air moyen dans la région est 2
- La région reçoit 315.97 mm de précipitations par année.
- La région connaît 7.39 jours de chaleur extrême (30.36 °C) par année.
Demander de l’information sur le quartier
En savoir plus au sujet du quartier et des commodités autour de cette résidence
Demander maintenantCalculatrice de versements hypothécaires
- $
- %$
- %
- Capital et intérêts 6 836 $ /mo
- Impôt foncier n/a
- Frais de copropriété n/a

