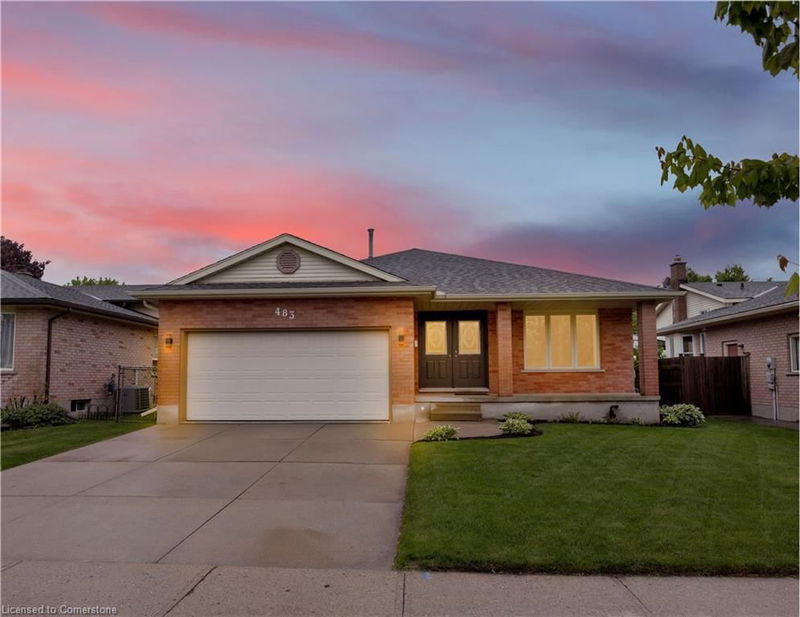Caractéristiques principales
- MLS® #: 40735030
- ID de propriété: SIRC2448562
- Type de propriété: Résidentiel, Maison unifamiliale détachée
- Aire habitable: 2 325,80 pi.ca.
- Grandeur du terrain: 0,13 ac
- Construit en: 1989
- Chambre(s) à coucher: 3
- Salle(s) de bain: 2
- Stationnement(s): 4
- Inscrit par:
- Real Broker Ontario Ltd.
Description de la propriété
Welcome to 483 Northlake Drive, An ideal family home in one of Waterloo’s most established and welcoming neighbourhoods. This spacious 4-level, back-split offers over 2,700+ Sq Ft of living space, with room for everyone to spread out and enjoy. The main level features a large foyer, bright living room, formal dining area, and a generous eat-in kitchen with plenty of storage and prep space. On the upper level, you’ll find three well-sized bedrooms, including a spacious primary, and a full 4-piece bathroom. The lower level boasts a massive family room—perfect for movie nights or play space—while the basement adds even more functionality with a large recreation room, second full bathroom, laundry, cold room, and storage. Outside, enjoy a private, fully fenced backyard with a garden shed and space to relax, garden, or play. This home has been very well kept, carefully maintained, and is truly move-in ready. Located on a quiet street close to great schools, trails, shopping, and transit, this is a wonderful opportunity to settle into a home that offers comfort, convenience, and long-term value. Book a showing today!
Pièces
- TypeNiveauDimensionsPlancher
- Salle à mangerPrincipal11' 1.8" x 10' 11.1"Autre
- FoyerPrincipal7' 8.1" x 11' 3.8"Autre
- CuisinePrincipal14' 7.9" x 14' 9.9"Autre
- Salle de bains2ième étage11' 6.9" x 5' 4.1"Autre
- SalonPrincipal11' 1.8" x 15' 11"Autre
- Chambre à coucher2ième étage11' 5" x 8' 11.8"Autre
- Chambre à coucher2ième étage11' 5" x 9' 10.1"Autre
- Chambre à coucher principale2ième étage11' 5" x 15' 8.9"Autre
- Salle de bainsSous-sol10' 7.1" x 6' 2"Autre
- Salle familialeSupérieur24' 10" x 20' 11.1"Autre
- Cave / chambre froideSous-sol18' 2.8" x 4' 3.9"Autre
- Salle de lavageSous-sol14' 2.8" x 7' 6.1"Autre
- Salle de loisirsSous-sol10' 5.9" x 24' 10.8"Autre
- RangementSous-sol2' 11.8" x 3' 4.9"Autre
Agents de cette inscription
Demandez plus d’infos
Demandez plus d’infos
Emplacement
483 Northlake Drive, Waterloo, Ontario, N2V 2A4 Canada
Autour de cette propriété
En savoir plus au sujet du quartier et des commodités autour de cette résidence.
Demander de l’information sur le quartier
En savoir plus au sujet du quartier et des commodités autour de cette résidence
Demander maintenantCalculatrice de versements hypothécaires
- $
- %$
- %
- Capital et intérêts 4 385 $ /mo
- Impôt foncier n/a
- Frais de copropriété n/a

