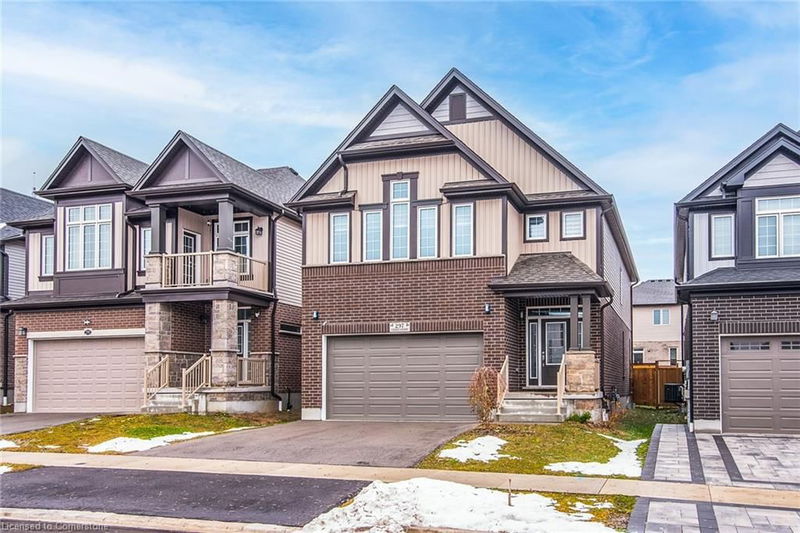Caractéristiques principales
- MLS® #: 40689089
- ID de propriété: SIRC2235893
- Type de propriété: Résidentiel, Maison unifamiliale détachée
- Aire habitable: 2 492 pi.ca.
- Construit en: 2022
- Chambre(s) à coucher: 4
- Salle(s) de bain: 2+1
- Stationnement(s): 4
- Inscrit par:
- Peak Realty Ltd.
Description de la propriété
Absolutely stunning green energy home in the highly sought-after Vista Hills Neighburhood. The top rated Vista Hills Public School is just 3 minutes walking distance. The whole house is CARPET FREE! This gorgeous 4 bed/2.5 bath double car garage home offers approx. 2500 SF of luxurious finished living space, is loaded with upgrades/high-end finishes, & features: a bright, spacious, open concept layout. Large & welcoming foyer, oversized windows allowing for plenty of natural light. A huge living and dining room connects to the dream kitchen complete with quartz countertops, lots of cupboard spaces with premium appliances, under-cabinet lighting, large center island and pantry room. A 2-pc bath & mud/laundry room complete the main floor. The upper level offers a lavish primary suite w/ grand double door entry, spacious walk-in closet & a spa-like 5-piece en-suite with 2 separate vanities, soaker tub & large glass tiled shower. 3 additional generous sized bedrooms all with big closets. 3 minutes walking to Vista Hills Public School. A very short drive to Costco, Minutes drive to Sir John A MacDonald and Resurrection High Schools, University of Waterloo and Wilfrid Laurier University. The family oriented Vista Hills neighborhood is close to all amenities: Schools, Universities, Trails, Banks, Restaurants, Shops, Costco, Canadian Tires, Shoppers Drug Mart, The Boardwalk, Medical Center, Wal-Mart, Staples, Landmark Cinema, Movati Athletics and on Bus Route to UW. It shows great and book your private showing Today before it gets sold!!!
Pièces
- TypeNiveauDimensionsPlancher
- Salle à mangerPrincipal9' 8.9" x 12' 9.9"Autre
- CuisinePrincipal11' 6.1" x 12' 7.1"Autre
- SalonPrincipal9' 6.9" x 12' 9.9"Autre
- Salle de lavagePrincipal7' 4.1" x 7' 10.8"Autre
- Salle à déjeunerPrincipal9' 6.9" x 12' 7.1"Autre
- Chambre à coucher principale2ième étage19' 3.8" x 18' 9.9"Autre
- Chambre à coucher2ième étage13' 8.1" x 13' 5"Autre
- Chambre à coucher2ième étage13' 8.1" x 13' 10.8"Autre
- Chambre à coucher2ième étage12' 9.4" x 11' 6.9"Autre
Agents de cette inscription
Demandez plus d’infos
Demandez plus d’infos
Emplacement
297 Chokecherry Crescent, Waterloo, Ontario, N2V 0H1 Canada
Autour de cette propriété
En savoir plus au sujet du quartier et des commodités autour de cette résidence.
Demander de l’information sur le quartier
En savoir plus au sujet du quartier et des commodités autour de cette résidence
Demander maintenantCalculatrice de versements hypothécaires
- $
- %$
- %
- Capital et intérêts 0
- Impôt foncier 0
- Frais de copropriété 0

