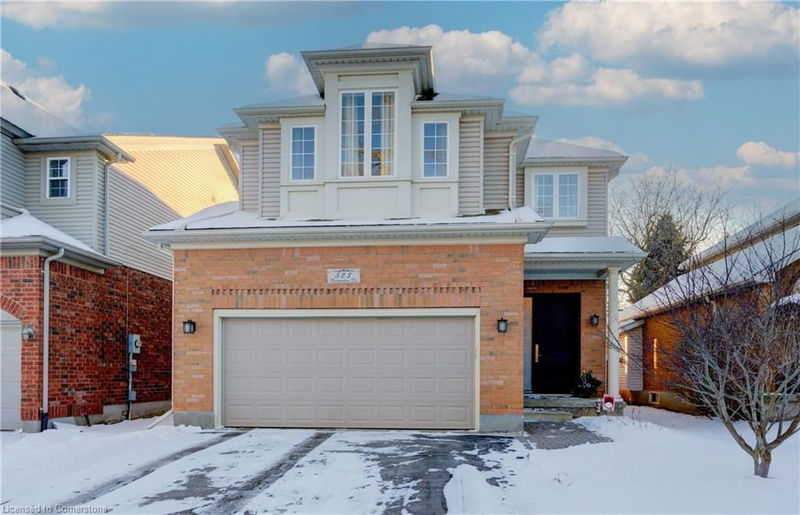Caractéristiques principales
- MLS® #: 40689379
- ID de propriété: SIRC2235823
- Type de propriété: Résidentiel, Maison unifamiliale détachée
- Aire habitable: 3 621,17 pi.ca.
- Chambre(s) à coucher: 4+2
- Salle(s) de bain: 3+1
- Stationnement(s): 4
- Inscrit par:
- RE/MAX TWIN CITY REALTY INC. BROKERAGE-2
Description de la propriété
Searching for the perfect home for your family in the prestigious Colonial Acres? Look no further than 523 Brigantine! This stunning 6-bedroom, 4-bathroom home boasts over 3,600 sq ft of beautifully finished living space. The main floor offers elegance and warmth with formal living and dining rooms, a cozy family room, and a stylish kitchen featuring granite countertops, a breakfast bar, and a walkout to a large, fenced backyard with a spacious deck—ideal for entertaining and family fun. Upstairs, you'll find 4 generously sized bedrooms, including a luxurious master suite with a walk-in closet and a recently renovated ensuite that’s a true retreat. The carpet-free main floor gleams with ceramic tiles and engineered hardwood for effortless upkeep. The fully finished basement adds even more versatility, with a rec room, 2 additional bedrooms, and a 4-piece bath. This home has been thoughtfully updated with 40-year shingles (2015), R60 insulation (2016), a water softener (2019), new windows in key areas, and an oversized double garage with plenty of extra storage space.
Pièces
- TypeNiveauDimensionsPlancher
- Salle à déjeunerPrincipal8' 11.8" x 12' 7.1"Autre
- Salle de bainsPrincipal4' 11" x 5' 8.1"Autre
- Salle à mangerPrincipal8' 7.9" x 13' 10.8"Autre
- Salle familialePrincipal14' 11.9" x 13' 10.8"Autre
- FoyerPrincipal7' 6.1" x 7' 6.9"Autre
- AutrePrincipal21' 7.8" x 20' 9.4"Autre
- CuisinePrincipal10' 11.1" x 12' 7.1"Autre
- SalonPrincipal11' 3.8" x 13' 10.8"Autre
- Chambre à coucher principale2ième étage18' 9.9" x 17' 10.1"Autre
- Chambre à coucher2ième étage10' 4.8" x 10' 2.8"Autre
- Chambre à coucher2ième étage13' 3" x 16' 4"Autre
- Chambre à coucher2ième étage10' 11.1" x 12' 6"Autre
- Autre2ième étage8' 7.9" x 8' 9.1"Autre
- Chambre à coucherSous-sol14' 9.9" x 10' 2.8"Autre
- Salle de loisirsSous-sol19' 5" x 21' 9.8"Autre
- Chambre à coucherSous-sol10' 9.1" x 15' 8.1"Autre
- RangementSous-sol12' 2" x 12' 4.8"Autre
- RangementSous-sol4' 9" x 6' 9.8"Autre
Agents de cette inscription
Demandez plus d’infos
Demandez plus d’infos
Emplacement
523 Brigantine Drive, Waterloo, Ontario, N2K 4B7 Canada
Autour de cette propriété
En savoir plus au sujet du quartier et des commodités autour de cette résidence.
Demander de l’information sur le quartier
En savoir plus au sujet du quartier et des commodités autour de cette résidence
Demander maintenantCalculatrice de versements hypothécaires
- $
- %$
- %
- Capital et intérêts 0
- Impôt foncier 0
- Frais de copropriété 0

