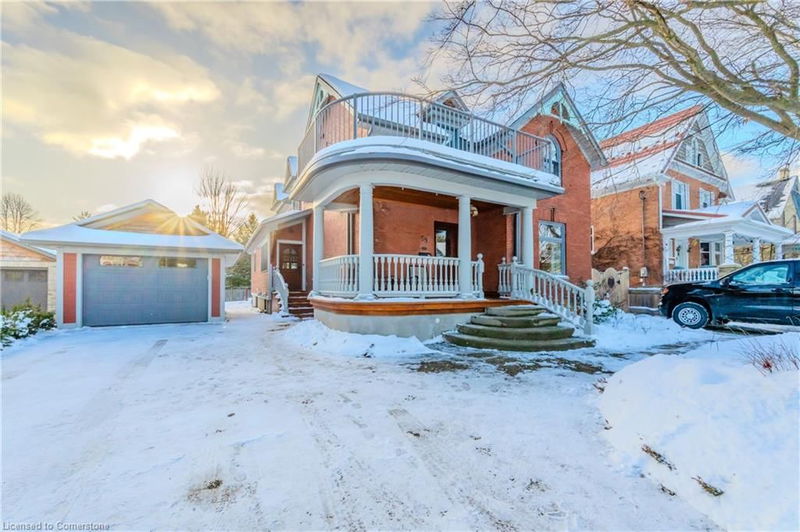Caractéristiques principales
- MLS® #: 40688500
- N° MLS® secondaire: X11913668
- ID de propriété: SIRC2230411
- Type de propriété: Résidentiel, Maison unifamiliale détachée
- Aire habitable: 4 937 pi.ca.
- Construit en: 1907
- Chambre(s) à coucher: 3
- Salle(s) de bain: 3+1
- Stationnement(s): 8
- Inscrit par:
- RE/MAX Real Estate Centre Inc.
Description de la propriété
Welcome to 59 Menno St Waterloo! If you have been looking for the old world charm of Uptown Waterloo with all of the conveniences of a newer home this is the one for you. Renovated top to bottom in 2014/2015 utilizing the design of local architect David Thompson to capture all of the character features and lighting concepts which make this home warm and inviting including, 9 foot ceilings, rounded corners and archways and oversized windows. The large principle rooms are great for entertaining or just relaxing after a long day at work. The chef's kitchen features a 5 burner, double oven gas "La Cornu" stove, "Sub-Zero" fridge/freezer and second refridgerator/freezer in the pantry along with quartz countertops and Brazilian granite island. The ample second floor master bedroom overlooks the back balcony and has his and hers walk-in closets as well as a luxurious primary bath. The basement has a large recreation room and 4th bathroom with steam shower. No expense has been spared in the design of this home including the hickory hardwood flooring throughout, moonstone flooring in main floor bath and italian marble in primary ensuite. If that is not enough, the backyard features a shed with tip out for outdoor entertaining. This stunning home is close to highly regarded schools and steps to the shops of Uptown Waterloo. We welcome you to come and see this exceptional home.
Pièces
- TypeNiveauDimensionsPlancher
- Salle familialePrincipal11' 8.1" x 13' 10.9"Autre
- SalonPrincipal11' 3" x 25' 7.8"Autre
- Salle de bainsPrincipal5' 4.1" x 4' 11"Autre
- CuisinePrincipal13' 6.9" x 18' 1.4"Autre
- Salle à mangerPrincipal18' 2.8" x 22' 6.8"Autre
- Salle de bains2ième étage9' 10.5" x 9' 3.8"Autre
- FoyerPrincipal7' 6.1" x 9' 10.5"Autre
- Chambre à coucher2ième étage10' 11.1" x 11' 3.8"Autre
- Salle de lavage2ième étage6' 2" x 9' 10.1"Autre
- Chambre à coucher2ième étage9' 4.9" x 11' 3.8"Autre
- Autre2ième étage9' 8.9" x 12' 7.9"Autre
- Autre2ième étage5' 2.9" x 12' 6"Autre
- Chambre à coucher principale2ième étage17' 7" x 17' 10.1"Autre
- Salle de bainsSous-sol9' 4.9" x 10' 9.1"Autre
- Pièce bonusSous-sol9' 8.9" x 23' 7"Autre
- Salle de loisirsSous-sol25' 7" x 28' 10"Autre
- ServiceSous-sol11' 1.8" x 12' 9.9"Autre
- RangementSous-sol4' 9.8" x 5' 8.8"Autre
- ServiceSous-sol7' 4.9" x 10' 4"Autre
Agents de cette inscription
Demandez plus d’infos
Demandez plus d’infos
Emplacement
59 Menno Street, Waterloo, Ontario, N2L 2A6 Canada
Autour de cette propriété
En savoir plus au sujet du quartier et des commodités autour de cette résidence.
Demander de l’information sur le quartier
En savoir plus au sujet du quartier et des commodités autour de cette résidence
Demander maintenantCalculatrice de versements hypothécaires
- $
- %$
- %
- Capital et intérêts 0
- Impôt foncier 0
- Frais de copropriété 0

